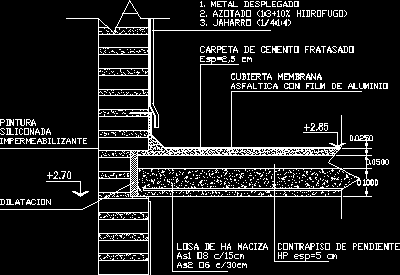ADVERTISEMENT

ADVERTISEMENT
Solid Plane Slab DWG Block for AutoCAD
Contact with wall -Inclined counter floor
Drawing labels, details, and other text information extracted from the CAD file (Translated from Spanish):
silicone waterproofing paint, dilatation, of solid, subfloor slope cm, Asphalt membrane cover with aluminum film, cement folder fratasado cm, deployed metal whipped jaharro
Raw text data extracted from CAD file:
| Language | Spanish |
| Drawing Type | Block |
| Category | Construction Details & Systems |
| Additional Screenshots |
 |
| File Type | dwg |
| Materials | Aluminum |
| Measurement Units | |
| Footprint Area | |
| Building Features | |
| Tags | autocad, block, construction details section, contact, counter, cut construction details, DWG, floor, inclined, plane, slab, solid, wall |
ADVERTISEMENT
