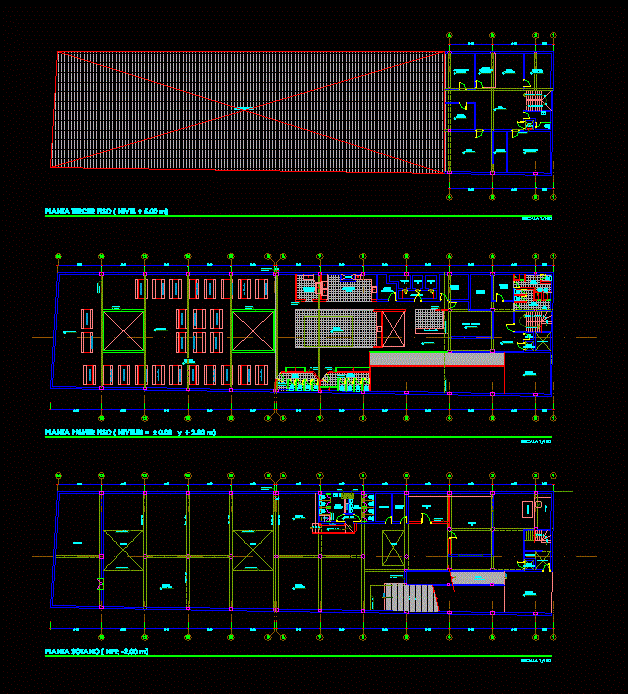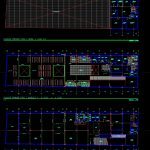ADVERTISEMENT

ADVERTISEMENT
Soup Kitchen DWG Block for AutoCAD
Soup Kitchen; levels in plants and cuttings. Kitchens and tables; offices and hostel area.
Drawing labels, details, and other text information extracted from the CAD file (Translated from Spanish):
ss.hh. men, ss.hh. women, laundry, cellar, dining room, urinal, duct, ramp, income, projection. beam, kitchen, projection ceiling, shower, wooden bench, wooden table, projection metal beam, tank, pipe, rises, cesspool, tank washing area, administration, wardrobe, documentary file, workshop, deposit, wait, secretary, hall, social service, cto. cleaning, roof coverage, ladder cat, women’s dressing room, double height, duct lift, office – warehouse, dressing men, antechamber, kitchen pantry, cleaning depot, nutritionist office, concrete bar, pots washing area, surveillance
Raw text data extracted from CAD file:
| Language | Spanish |
| Drawing Type | Block |
| Category | House |
| Additional Screenshots |
 |
| File Type | dwg |
| Materials | Concrete, Wood, Other |
| Measurement Units | Metric |
| Footprint Area | |
| Building Features | Pool |
| Tags | aire de restauration, area, autocad, block, Cut, cuttings, dining hall, Dining room, DWG, esszimmer, food court, ground, hostel, kitchen, kitchens, levels, lounge, offices, plants, praça de alimentação, Restaurant, restaurante, sala de jantar, salle à manger, salon, soup, speisesaal, tables |
ADVERTISEMENT
