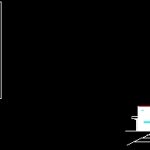ADVERTISEMENT

ADVERTISEMENT
Spa Center DWG Block for AutoCAD
Circular Spa Center
Drawing labels, details, and other text information extracted from the CAD file:
ext., reception desk, administrative office, stuff lounge, men’s showers and baths, women’s showers and baths, women’s lockers, men’s lockers, wet room, boutique, lobby, stair, dddddddddd, spa cafe, men’s beth, women’s beth, double volume, laundry room, storage area, fitness studio, beauty salon, dry room, balcony, al jokondar . souhayb al rifai, spa center-tripoli-lebanon, ground floor, form space design – mr sukkari – mrs abou haidar, al jokondar .souhayb al rifai, first floor, sky light, and, welcome area, open to bellow, and juice bar, down, front view, right view, left view, back view, front view
Raw text data extracted from CAD file:
| Language | English |
| Drawing Type | Block |
| Category | Parks & Landscaping |
| Additional Screenshots |
 |
| File Type | dwg |
| Materials | Other |
| Measurement Units | Metric |
| Footprint Area | |
| Building Features | |
| Tags | amphitheater, autocad, block, center, circular, DWG, park, parque, recreation center, spa |
ADVERTISEMENT
