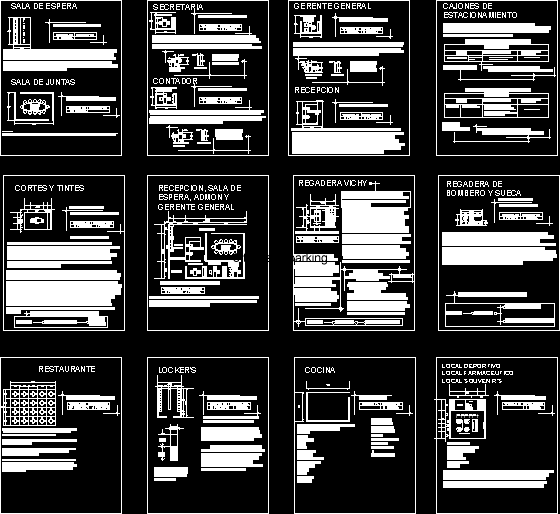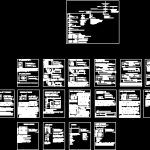
Spa Furniture DWG Block for AutoCAD
Spa Furniture
Drawing labels, details, and other text information extracted from the CAD file (Translated from Spanish):
yoga and pilates area, circulation area, instructor, user, user, warehouse, aerobic area, sauna, cooling bed, sauna, dressing rooms, corridor, according to an anthropometric criterion this space adapted it based on the relationship that has with the other areas since in this case I would change the measurements of my spaces., changing rooms, jacuzzi, pool, bathroom, dressing room, jacuzzi and pool, rest, pool, rest area, access, bathrooms, acupuncture area, shelf, washbasin, stretcher, dressing, relation of areas, hair washing, corresponds to a module, manicure and pedicure, makeup and hairstyle, reception, waiting room, admon and general manager, boardroom, counter, reception, waiting room, entrance, secretary, circulation, circulation, cuts and dyes, vichy shower, multijet mechanism. the person leans on an iron and receives jets of water with some precision. It is effective to treat cellulite and activate circulation., Fireman and Swedish shower, dry area, according to the relationship you have with other areas I determine on the basis that the analogy mentions that before receiving the treatment has to pass to a dressing, then you have to exfoliate your skin before receiving the treatment this can be manually through a person or through a machine, after receiving the treatment goes to a dry area where the person cleans and then go to the dressing room., corresponds to a module, epilation area, diagnostic area, spinn, anti-cellulite treatment, bust treatment, tanning area, body massage, reductive treatment, Swedish shower, fireman’s watering can, relationship diagram of areas, lockers, relationship diagram of areas, hair removal equipment, reclining seat, laser hair removal, shelf, scale, stretcher, desks and chairs, filing cabinet, lobby, diagnosis, treatment area, toilet, eq equipment, furniture and dimensions to consider at my discretion, epilation equipment, tanning equipment, cooling area, warehouse, box, footwear, justification the determination of the minimum space of the meeting room arises based on the amount of furniture that will remain in it and an anthropometric study of the minimum space, which is determined considering that for each area of activity com are: sportswear, for the analysis of this space I was guided based on a bibliography architectural design guide for designers and architects., restaurant , locker’s, kitchen, local sports local pharmaceutic souvenir’s, justification field visit in: -plaza cristal -galerias boulevard -fabricas de francia, general manager, general manager, archivist, desk and seats, logica this space must have a dressing room and a bathroom because the jacuzzi is whirlpool some people like to implement aromatic shampoos or other impl ementos for your relaxation. while in the pool its use will be destined to swim inside it since the dimensions are the adequate ones to realize this type of activities., parking drawers
Raw text data extracted from CAD file:
| Language | Spanish |
| Drawing Type | Block |
| Category | Furniture & Appliances |
| Additional Screenshots |
 |
| File Type | dwg |
| Materials | Other |
| Measurement Units | Imperial |
| Footprint Area | |
| Building Features | Garden / Park, Pool, Parking |
| Tags | autocad, block, DWG, furniture, relaxation, rest, spa |

