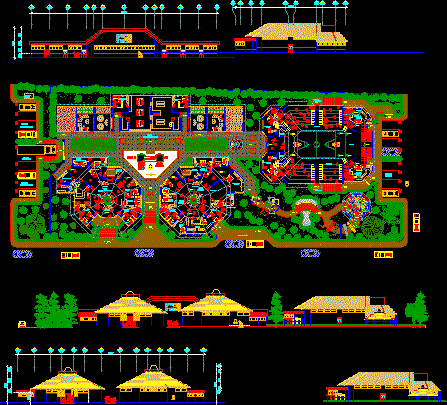
Special Educational Center In South Zone Of Peten – Guatemala DWG Full Project for AutoCAD
Project include coverage for children with disabilitiesat some Guatemal municipalities – Graduation project to qualify for the title of Bachelor of Arch. University of San carlos de Guatemala – year 2007by student H.A. Bosarreyes
Drawing labels, details, and other text information extracted from the CAD file (Translated from Spanish):
south-petén, education, center, special, church, kindergarten, income, meeting room, meetings, administration, room, ss, secretary, reception, area, wait, treasury and, accounting, maintenance, teaching, systematics , s. sanitary, girls, children, discharge, collector, garbage, parking, administrative, public, work, social, women, men, area, administrative, toilet, stimulation, early, therapy, language, psychology, hydrotherapy, clinic, medical, neurological, technical, registry, medical, psychopedagogical, pharmacy, physiotherapy, kitchen, warehouse, bleachers, stage, preparation and, vesturio, exit, emergency, shop, bus stop
Raw text data extracted from CAD file:
| Language | Spanish |
| Drawing Type | Full Project |
| Category | People |
| Additional Screenshots |
 |
| File Type | dwg |
| Materials | Other |
| Measurement Units | Metric |
| Footprint Area | |
| Building Features | Garden / Park, Parking |
| Tags | autocad, Behinderten, center, children, coverage, des projets, disabilities, DWG, educational, full, guatemala, handicapés, handicapped, include, municipalities, Project, projects, projekte, projetos, south, special, zone |
