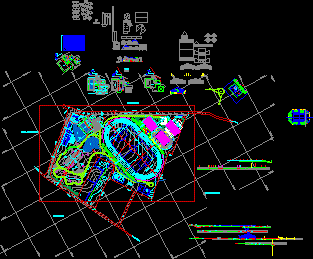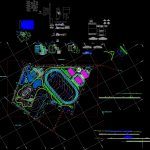
Sport Center DWG Detail for AutoCAD
Sport Center – Plant – Swimming pools – Courts – Details
Drawing labels, details, and other text information extracted from the CAD file (Translated from Spanish):
single plant, foundation plant, sector eye of water, social interest, project :, and public works, planning secretary, department of cundinamarca, municipality of cogua, housing project, contains, jesus albert contreras cruz, vobo planning, observations: , correction :, digitize :, date :, collaborate :, spop, scale :, iron nro., dressing rooms, bathrooms, cafeteria, toilets women, access, general cover, lot of built land, table of general common areas, total, area , walls, area use, table of areas, description, total, private, common, private, pl court a – a., undulating tile, p. clothes, dining room, bathroom, kitchen, carp. metal, clothes, wood, carp, gutter channel, patio – clothes, room, alcove, clothes yard, garage, main facade, tuned wall, beam channel in conc, cement asbestos tile, first floor pl, second floor pl , pl third floor, common area, servitude, luis butrago, edgar esau castilo, pl location, jairo velasquez hernandez, esc. indicated, pl. first floor, pl. third floor, pl. location, court a – a, horizontal property, water reserve tank, aqueduct pipeline, francisco ospina, manuel alfonso, family guerrero busts, manuel vicente castañeda, the hills, the olimpic village, a cogua, enclosure, athletic track, ciclovia, track of jump, zone of launch, aerobocos, pisina adults, billiards – tenos of table, ludoteca, administration, aerobics – gym, control, baths muj, baths hom, sauna, deposit, office, enferemeria, sensorial center, salon games table, men’s toilets, paqueadero, volleyball on grass, sports unit, bike ramp, artifical climbing, main access, lake, jumping area, skating rink, shuffleboard, passive recreation area, playground, basketball, unit sanitary, mircrofutbol on grass, tennis, fronton wall, covered sports center, general plant, project, soccer field, construction, municipal sports center, tekondoo, information, aerobics, hom
Raw text data extracted from CAD file:
| Language | Spanish |
| Drawing Type | Detail |
| Category | Entertainment, Leisure & Sports |
| Additional Screenshots |
 |
| File Type | dwg |
| Materials | Wood, Other |
| Measurement Units | Metric |
| Footprint Area | |
| Building Features | Deck / Patio, Pool, Garage |
| Tags | autocad, center, court, courts, DETAIL, details, DWG, feld, field, plant, pools, projekt, projet de stade, projeto do estádio, sport, stadion, stadium project, swimming |
