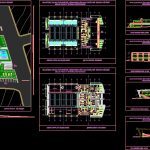
Sport Hall DWG Block for AutoCAD
Sport hall steel construction
Drawing labels, details, and other text information extracted from the CAD file (Translated from Turkish):
abant ızzzet baysal universe engineering marmalari faculties mımarlik department mımarı project iv sports hall design, floor coverings reinforced concrete flooring grabeton stabile filling earth, broadcast room, kitchen, balcony, foyer, buffet, locker shower, locker wc, disabled wc, dancing, abant ızzzet baysal universe engineering college faculty martial arts department, artistic project iv sports hall design, heating, center, transformer, generator, warehouse, water storage, obstacle, elevator, sloping, sloppy, ramp, ramp, escapement, abant ızzzet baysal üniversitesi, mühendislik mýmararlı outdoor sports hall, navigation, indoor, pit, sale, athlete, bay, dressing, personnel, health, waiting room, training hall, technic , center, greeting, administrative staff, meeting, hall, lady, ceremony bureau, air conditioner, cafeteria, marble, other, b. bureau, bureau, condiment, referee, work, coach, b. arme lintel, training hall, dining hall, emergency exit ramp, elevator
Raw text data extracted from CAD file:
| Language | Other |
| Drawing Type | Block |
| Category | Entertainment, Leisure & Sports |
| Additional Screenshots |
 |
| File Type | dwg |
| Materials | Concrete, Steel, Other |
| Measurement Units | Metric |
| Footprint Area | |
| Building Features | Garden / Park, Elevator |
| Tags | autocad, block, construction, DWG, hall, projet de centre de sports, sport, sports center, sports center project, sportzentrum projekt, steel |
