ADVERTISEMENT
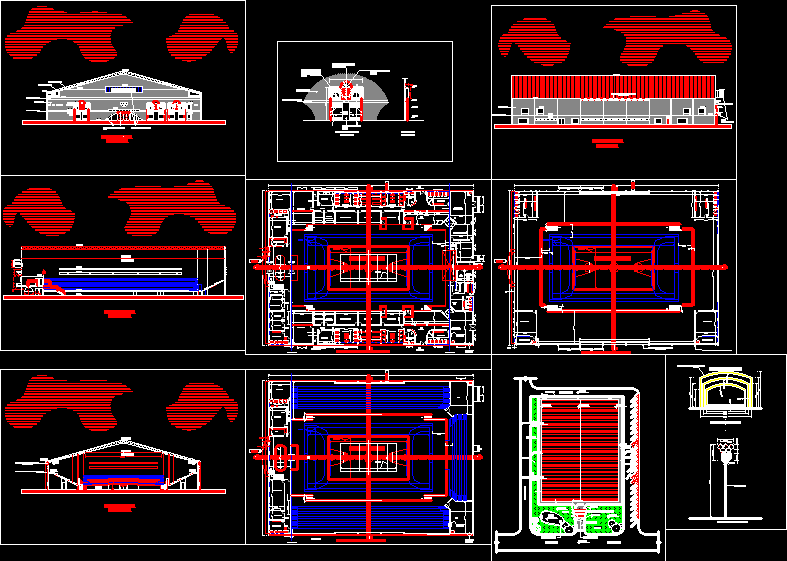
ADVERTISEMENT
Sport Hall DWG Block for AutoCAD
Peshmarga closed sport hall
Drawing labels, details, and other text information extracted from the CAD file:
squash hall, sanitary unit, corridor, information room, secretary room, manager room, adm. room, training hall, coach room, assistant coach room, player entrance, rest room, toilet unit, locker unit, equipment room, store room, first aid unit, main storage for the building, worker room, eng. room, emergence exit, electric room, air-condition room, up., handball, close game yard, cafeteria hall, basketball, femail sanitary unit, cafeteria service, dn., volleyball, expansion joint, store, cafeteria room, service room, roof, false ceiling, new sport hall, iranian brick, concrete fare face, asphalt road, parking, walk way, garden, water, sulaimanya sport hall
Raw text data extracted from CAD file:
| Language | English |
| Drawing Type | Block |
| Category | Entertainment, Leisure & Sports |
| Additional Screenshots |
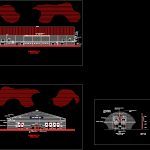 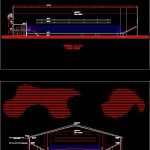 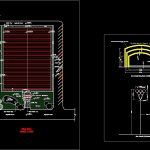 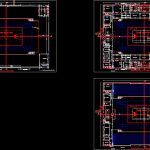 |
| File Type | dwg |
| Materials | Concrete, Steel, Other |
| Measurement Units | Metric |
| Footprint Area | |
| Building Features | Garden / Park, Parking |
| Tags | autocad, block, closed, DWG, hall, projet de centre de sports, sport, sports center, sports center project, sportzentrum projekt |
ADVERTISEMENT
