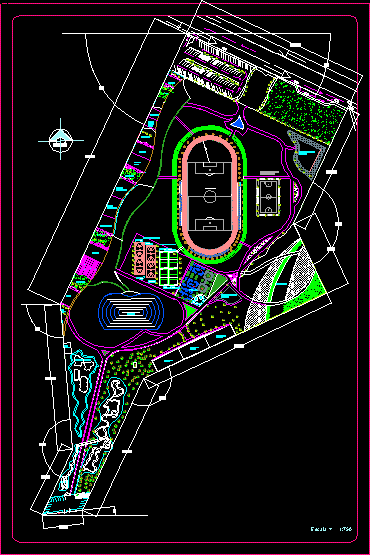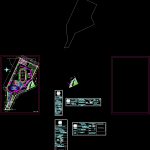
Sport Unit DWG Block for AutoCAD
UNIT SPORTS, PLANT SET, soccer, POOL, SKATING RINK, MANAGEMENT AREAS, CULTURAL, PARK ,GARDENS, BASKECTBALL ,BOLEYBOL, FRONTON ,BMX ETC.
Drawing labels, details, and other text information extracted from the CAD file (Translated from Spanish):
paul, secondary entrance parking, bmx, skating area, playground, soccer cancaha to train, playground, sandpit, males, ss.hh., tile, bleachers, sports field, ladies, basketball courts, volleyball courts , administration, craft workshop, open area, open area, security, painting workshop, pool, bathrooms, architectural composition iv, faculty of architecture, multipurpose room, yoga semi-roofed area, north, access to bmx, gym, workshop cooking, cafeteria, nursing, first aid workshop, equipment rental, promoter: state government and h. town hall, umsnh, sports and cultural center of the neighborhood, project :, review: arq. elena violeta muños ruiz, projected: gudiño munguia luis paul, plan: plant of set, address of the property: morelia mich. cabbage. Lomas de San Juan Street: Av. Miguel Hidalgo, key:, promoter: state government and h. Town Hall, revised: arq. elena violeta muñoz ruiz, flat:, address of the property: col. Lomas de San Juan Street: Av. miguel hidalgo, location sketch, faculty of architecture
Raw text data extracted from CAD file:
| Language | Spanish |
| Drawing Type | Block |
| Category | Entertainment, Leisure & Sports |
| Additional Screenshots |
 |
| File Type | dwg |
| Materials | Other |
| Measurement Units | Metric |
| Footprint Area | |
| Building Features | Garden / Park, Pool, Parking |
| Tags | areas, autocad, block, cultural, DWG, management, plant, POOL, projet de centre de sports, set, skating, soccer, sport, sports, sports center, sports center project, sports complex, sportzentrum projekt, unit |
