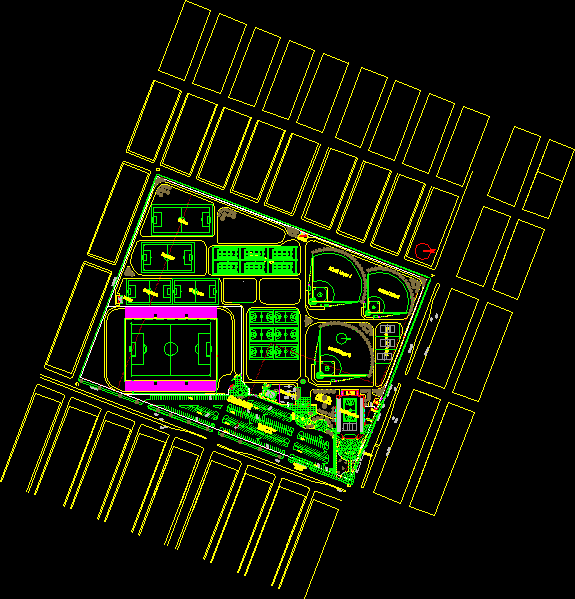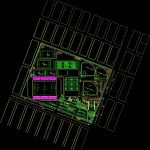ADVERTISEMENT

ADVERTISEMENT
Sport Unit DWG Block for AutoCAD
Map an entire sports complex, and includes. multipurpose courts, baseball fields, soccer, professional soccer stadium, tennis courts, auditorium and shelter among other things.
Drawing labels, details, and other text information extracted from the CAD file (Translated from Spanish):
construction, tennis courts, pacifiers, panditas, bears, transportation, social area, parking, restrooms, warehouse, sanitary, men, women, recreation, green area, heating, access plaza, sports unit, gym multiple uses, halt, fields of volleyball, cto. elec, cistern, urban, baseball, games, children, service access, restrooms, work area, area, palapa, garbage, green area, door, est, pillar, stack, registry, cfe, stool, rotoplas, ticket office, entrance ambulance, sports center, stadium broncos
Raw text data extracted from CAD file:
| Language | Spanish |
| Drawing Type | Block |
| Category | Entertainment, Leisure & Sports |
| Additional Screenshots |
 |
| File Type | dwg |
| Materials | Other |
| Measurement Units | Metric |
| Footprint Area | |
| Building Features | Garden / Park, Parking |
| Tags | autocad, baseball, block, complex, courts, DWG, entire, fields, includes, map, multipurpose, soccer, sport, sports, unit |
ADVERTISEMENT
