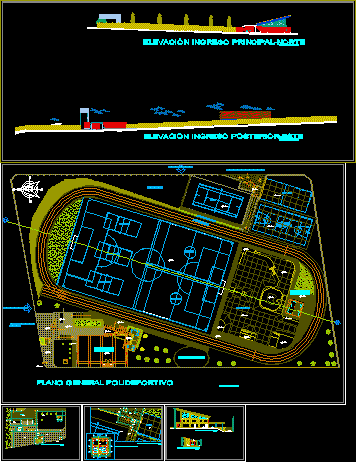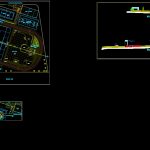ADVERTISEMENT

ADVERTISEMENT
Sports DWG Plan for AutoCAD
Full map of a sports complex that features mini-soccer pitches, tennis etc. The plan consists of general plant – cutting – elevations.
Drawing labels, details, and other text information extracted from the CAD file (Translated from Spanish):
basketball, athletic track, volleyball, fronton, tennis, rear access, football, soccer, access, main, skate park, no treatment, no execution, main access, cto., electric, s.h. women, sales stand, s.h. males, playgrounds, box, main-north income elevation, general sports floor plan, polished concrete, hexagonal concrete blocks, rear-east income elevation, terrace, multipurpose gym room, main elevation, rear elevation
Raw text data extracted from CAD file:
| Language | Spanish |
| Drawing Type | Plan |
| Category | Entertainment, Leisure & Sports |
| Additional Screenshots |
 |
| File Type | dwg |
| Materials | Concrete, Other |
| Measurement Units | Imperial |
| Footprint Area | |
| Building Features | Garden / Park |
| Tags | autocad, complex, consists, court, DWG, entertainment, features, feld, field, full, map, plan, projekt, projet de stade, projeto do estádio, sports, stadion, stadium project, tennis |
ADVERTISEMENT
