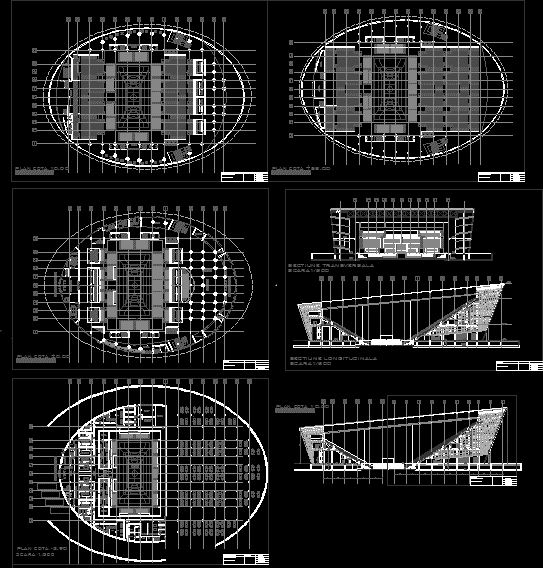ADVERTISEMENT

ADVERTISEMENT
Sports Event Stadium, Seats 6000 — Romania DWG Block for AutoCAD
Multifunctional sports hall for basketball volleyball gymnastics habdball boxing and for other events like concerts
Drawing labels, details, and other text information extracted from the CAD file (Translated from Romanian):
central heating, central heating, storage room, vegetable store, semi-finished warehouse, storage room, storage room, technical cabin, VIP room, conference room, protocol salon, conference salon, fast food café, storage space for telescopes, , coach locker, warehouse, medical cabinet, meeting room, stationary, chair v, plateau nr.:, nr. matricol: project: the gymnasium, the department of design bases, name: simba simba
Raw text data extracted from CAD file:
| Language | Other |
| Drawing Type | Block |
| Category | Entertainment, Leisure & Sports |
| Additional Screenshots |
 |
| File Type | dwg |
| Materials | Other |
| Measurement Units | Metric |
| Footprint Area | |
| Building Features | |
| Tags | autocad, basketball, block, DWG, event, events, Gymnastics, hall, multifunctional, projet de centre de sports, SEATS, sport, sports, sports center, sports center project, sportzentrum projekt, Stadium, volleyball |
ADVERTISEMENT
