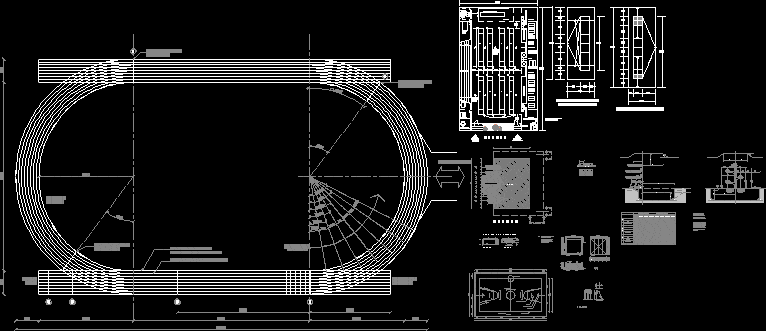
Sports Facilities DWG Block for AutoCAD
Description of various sports fields
Drawing labels, details, and other text information extracted from the CAD file (Translated from Spanish):
scale, name of the drawing :, aaa, cutting in the development of access stairs to the south grandstand, direction of the race, final area of the race, starting area, marathon entrance, clay loam, fine sand, coarse sand, fine gravel , coarse gravel, coarse crushed, fine crushed, layer a, track floor, sports facilities. flat races – athletics, p l a n t a d e a z o t e a, court on the track, drainages, t a b l e r, single floor on beams, single floor on concrete, asphalt floor, sports facilities. basketball court, c a m p o d e f or t b or l p r j u and g or s i n t e r n a t i o n a l e s d e t a l l e d e t a b l e r s o p o r t, d e t a l l e d e options floor field., one quarter of a torus, tatami or mat judo, rubber mat, wooden planks, plan, elevation, sports facilities. boxing, long trampoline, from the plummet to :, trampoline, platform, long, wide, height, dist., prof., the back wall of the pool, designation, minimum, preferred, aa, the plumb of another lower platform, the side wall of the pool, the other adjacent plumb line, the wall in front of the pool, minimum height to the roof, clear of the roof, back and to each side of the plumb line., clear of the roof, front of the plumb line, depth of the water on the plumb line, jk, distance and depth in front of the plumb line., lm, distance and depth on each side of the plumb line., maximum reduction angle for dimensions beyond those required, bottom, ceiling, platform in pit of nailed, pit of nailed, stamps authorization, drawing: direction of public works and supervision, no.plano, name of the plane, sup. of ground :, sup. built:, sports facilities, boxing., the dimensions govern on the drawing, notes :, scale :, indicated, date :, elaborated :, arq. juan carlos quiroz jiménez, dimension :, meters, key :, – – -, san luis potosí, s.l.p., director of works, ing. enrique navarro contreras, option of growth, optional, detail of the handrail, entrance, public, fencers, meeting room, office, bleachers, workshop and equipment, bathroom h., bathroom m., drinking fountains, track for exercises, bar, gym, rest, dressing rooms, women, showers, cellar, sauna, shower, toilets, men, fencing equipment, teacher dressing, bathroom, electric reels, garden, possibility of distribution of a weapons room, foil field with judges of combat, field of sword and saber, sports facilities. fencing, counterthrust, metal mesh, bounce, elevation wall rebound, front, front wall elevation, left wall, left wall elevation, pass, missing, line limit, pass line, foul line, court, wall frontis, wall bounce, court plant, finish line, anchoring, sports facilities. soccer field, porter í a, solution in detail of drainage, solution of drainage facilities, plant, shiajio, area of competition, area of protection, placement of tatamis, shiajio or, danger zone red color, green color, cortea – a, platform detail, tatami, sports facilities. judo, detail a-a ‘, sports facilities. platform for karate, court, zone of passivity, surface of protection, central area of struggle, blue, red, mat, timekeeper, assistant, president of mattress, wooden structure, mattress, coach, masseuse, judge, electric timer, with marker , sports facilities. fight
Raw text data extracted from CAD file:
| Language | Spanish |
| Drawing Type | Block |
| Category | Entertainment, Leisure & Sports |
| Additional Screenshots |
 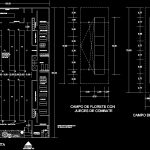  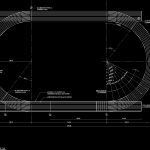  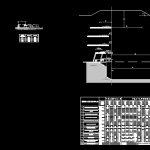    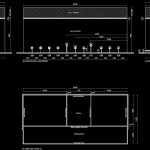 |
| File Type | dwg |
| Materials | Concrete, Wood, Other |
| Measurement Units | Metric |
| Footprint Area | |
| Building Features | Garden / Park, Pool |
| Tags | autocad, basketball, basquetball, block, court, description, diving, DWG, facilities, feld, fencing, field, fields, football, golf, racquetball, soccer, sports, sports center, track, voleyball |
