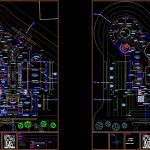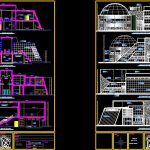
Sports Project DWG Full Project for AutoCAD
Implementation general.
Drawing labels, details, and other text information extracted from the CAD file (Translated from Spanish):
law, year, altum, duc, nv, north, cultural, center, national university, project:, key plan :, sheet :, plane:, chair:, location:, student:, dist: castilla, prov: piura., dpto: piura., drawing :, scale :, date :, davcal, cladding – alucobond., aluminum plates. pvdf. molding, sheet dimension :, coating – granite, visenova. ref. vn, color: ivory avant. finish: country, color: ivory ocean. finishing: polished, west elevation cultural center, south elevation cultural center, elevation east cultural center, elevation nor east cultural center, cutting a – a cultural center, court b – b cultural center, court c – c cultural center, aluminum profiles and glass., see furniture detail, painting workshop, exhibition hall, concrete and wood bench, administration office, meeting room, tensioned ceiling, color: beige arum., trade, hall, terrace., coating: coltec., aluminum sheet, union testa, column, stamped and punched metal sheet of al., aluskit pyramid, finish: natural anonized., area of tables, ventilation duct, entrance hall, sculpture workshop, ss.hh men, duct, ventilation, staircase. see detail, corridor, be, secretary, office, accounting, court d – d cultural center, aesthetic column, terrace, entrance area, p-b, ——, floor start, series habitad. c. pei white rock, textured: anti-skid, marbleized series. color gray alaska., Marmolized series. color valeri gray, axis of symmetry, athens geometric series, black color., lift door, aluminum plates., pvdf thermowell, beam projection, structural beam, sloping wall, pb, for floor change, san lorenzo ceramic, floor of terrazzo, polished, ss.hh muejeres, series marmolizada. color manolia jungle, for change of floor, wall covering, access, warehouse, cement floor semi – polished, point of origin, staircase. helical, black color, granite., ss.hh m., ss.hh h., ceram.s.lorenzo, cleaning, emerald white color, granite., ventilation duct., red granite tile., ss.hh ., meeting room, accounting office, administration, tile slab, roof projection, polished terrazzo floor, emerald white, furniture module
Raw text data extracted from CAD file:
| Language | Spanish |
| Drawing Type | Full Project |
| Category | Entertainment, Leisure & Sports |
| Additional Screenshots |
  |
| File Type | dwg |
| Materials | Aluminum, Concrete, Glass, Wood, Other |
| Measurement Units | Metric |
| Footprint Area | |
| Building Features | |
| Tags | autocad, DWG, full, general, implementation, Project, projet de centre de sports, sports, sports center, sports center project, sportzentrum projekt |
