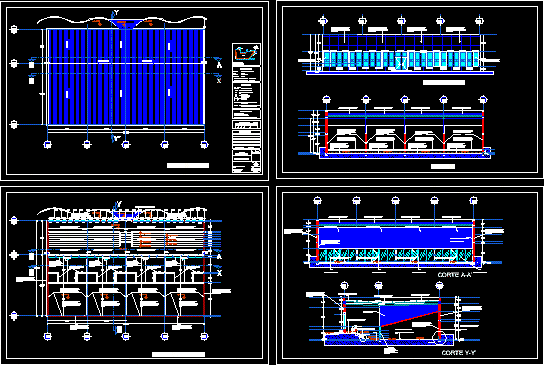
Squash – Finishes DWG Detail for AutoCAD
Planes of finishes squash courts with specifications and details
Drawing labels, details, and other text information extracted from the CAD file (Translated from Spanish):
court y-y ‘, front facade, court x-x’, court a-a ‘, roof plant, b.a.p., pend., street illustrious men, street san luis potosi, guadeloupe ortiz sanchez, j. nativity kings garcia, way to sn. lorenzo tepaltitlan – sn. mateo otzacatipan, municipality of toluca, street ——– no. ——, symbology, scale, dimensions – meters, location, key, north, graphic scale, sports unit, sketch, squash, adjoining, west, east, south :, north :, areas, ground floor, total built area, location, state of mexico, ban, bp, blackwater descent, stormwater runoff, finished floor level, hm, wall height, hc, height of cancelería, sx, indicates section, general notes, the dimensions are given in meters, the dimensions govern the drawing, make adjustment of measurements in the work, the modifications and observations of the last date, more recent recent replaces those of previous dates, indicates direction of runoff, of rainwater, indicates gradient of inclination of slab, for runoff of rainwater, plan, project, surface of terrain, plant of roofs, low, arquitetonica plant, bleachers, handrails based on pine wood of first with application of enamel paint anticorrosive colo r white mark comex or similar.
Raw text data extracted from CAD file:
| Language | Spanish |
| Drawing Type | Detail |
| Category | Entertainment, Leisure & Sports |
| Additional Screenshots |
 |
| File Type | dwg |
| Materials | Plastic, Wood, Other |
| Measurement Units | Metric |
| Footprint Area | |
| Building Features | |
| Tags | autocad, basquetball, court, courts, DETAIL, details, DWG, feld, field, finishes, football, golf, PLANES, specifications, sports center, squash, voleyball |
