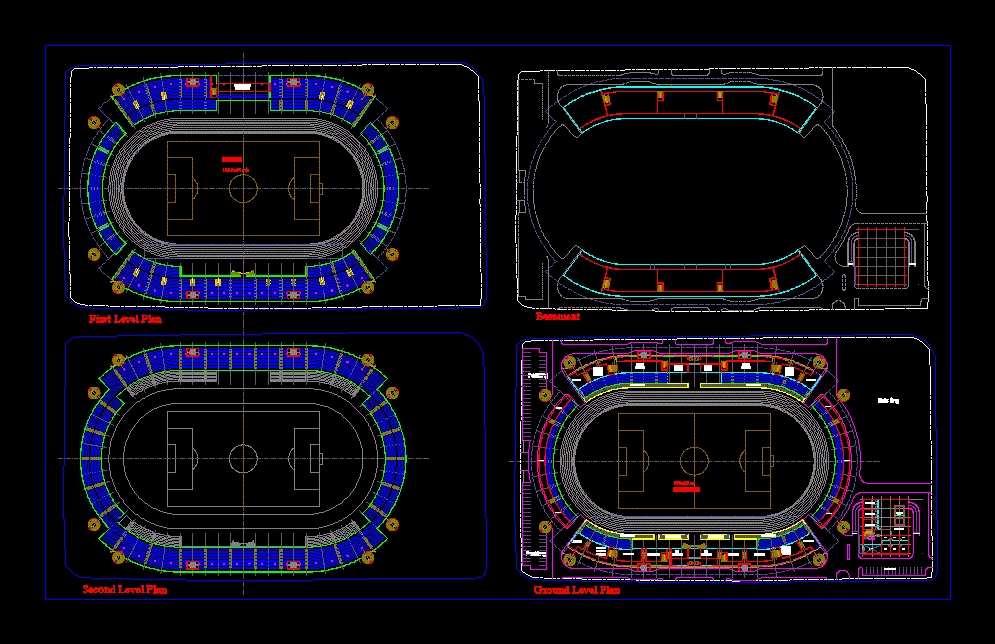ADVERTISEMENT

ADVERTISEMENT
Stadium DWG Block for AutoCAD
A stadium with capacity up to 2000 PERS .. a field of 109 square meters. garden with a small indoor stadium. The stadium is designed to meet the ease of vehicular and pedestrian traffic .
Drawing labels, details, and other text information extracted from the CAD file:
ramp in, ramp out, badminton court, multipurpose sports, reception, office, toilets, first level plan, ground level plan, second level plan, parking, existing, snacks, vip lounge, players facilities, facilities, sunken court, fitness center, surface parking, basement
Raw text data extracted from CAD file:
| Language | English |
| Drawing Type | Block |
| Category | Entertainment, Leisure & Sports |
| Additional Screenshots |
 |
| File Type | dwg |
| Materials | Other |
| Measurement Units | Metric |
| Footprint Area | |
| Building Features | Garden / Park, Parking |
| Tags | autocad, block, capacity, court, DWG, feld, field, garden, indoor, meters, projekt, projet de stade, projeto do estádio, small, square, stadion, Stadium, stadium project |
ADVERTISEMENT
