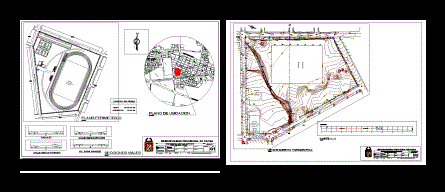ADVERTISEMENT

ADVERTISEMENT
Stadium DWG Full Project for AutoCAD
Location plan in all its details measures under regulation designed for a real project accompanied by his plane curves dettalles level topography.
| Language | Other |
| Drawing Type | Full Project |
| Category | Entertainment, Leisure & Sports |
| Additional Screenshots | |
| File Type | dwg |
| Materials | |
| Measurement Units | Metric |
| Footprint Area | |
| Building Features | |
| Tags | autocad, court, designed, details, DWG, feld, field, full, location, Measures, plan, plane, Project, projekt, projet de stade, projeto do estádio, real, regulation, sport, stadion, Stadium, stadium project |
ADVERTISEMENT
