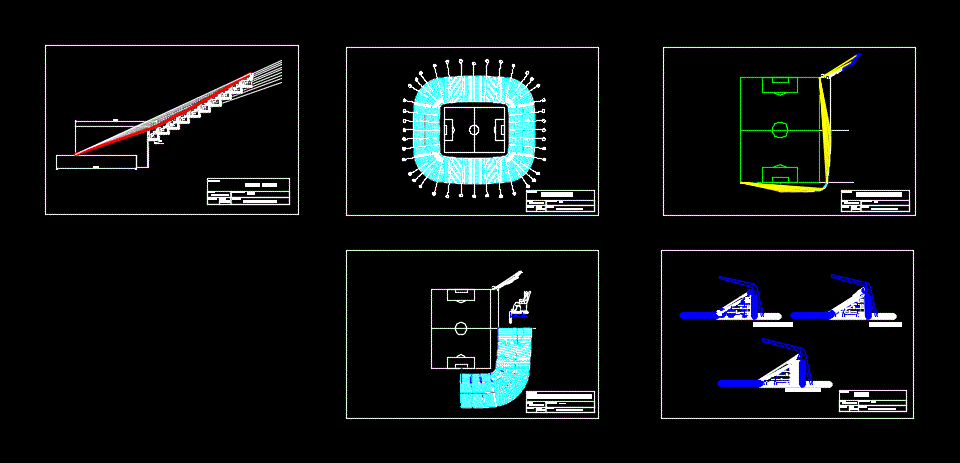ADVERTISEMENT

ADVERTISEMENT
Stadium With Isoptic DWG Block for AutoCAD
Cortes and plants isoptic a stadium with football stadium with more audience of over 30 00 persons Court to study isoptic vertical structure based on horizontal floor trusses isoptic
Drawing labels, details, and other text information extracted from the CAD file (Translated from Spanish):
project:, date :, scale :, content :, student :, vertical isoptic, acot :, meters, villanueva bernabé mariana, elevation, stadium plant, plant, horizontal isotope, horizontal isotope and analysis, cuts, cut structure, court seats , cut stairs
Raw text data extracted from CAD file:
| Language | Spanish |
| Drawing Type | Block |
| Category | Entertainment, Leisure & Sports |
| Additional Screenshots | |
| File Type | dwg |
| Materials | Other |
| Measurement Units | Imperial |
| Footprint Area | |
| Building Features | |
| Tags | audience, autocad, block, cortes, court, DWG, feld, field, football, isoptic, persons, plants, projekt, projet de stade, projeto do estádio, stadion, Stadium, stadium project, structure, study |
ADVERTISEMENT
