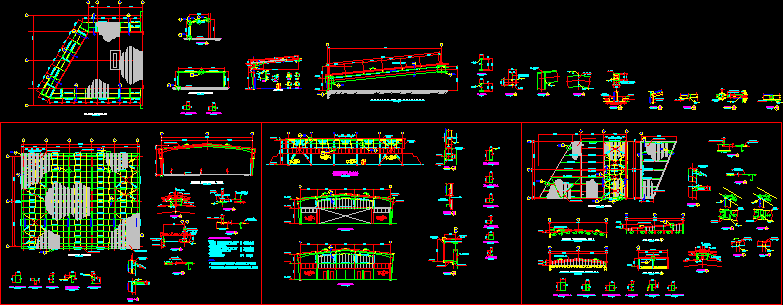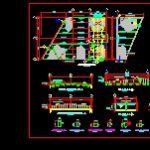ADVERTISEMENT

ADVERTISEMENT
Stadium Metallic Structure Details DWG Detail for AutoCAD
School coliseum structure details
Drawing labels, details, and other text information extracted from the CAD file (Translated from Spanish):
approved, s i g r a l s. a., integral systems, sheet number, owner :, project :, plane :, rev., location :, description, date:, esc.:, dis.:, rev.:, dib.:, reviewed, rev. , date, roof structure, detail, welding and connectors .-, design loads.-, – roof live load, – wind speed, structures will be sandblasted to white metal and painted with, notes.-, technical specifications. -, steel.-, section, det., ridge, axis, typical cross section, axis, ridge, line of belts, tip., wings, soul, panel precor, detail, templer, sim., tip., section variable, var., stiffeners, pl. embedded, concrete, concrete, beam of, plant pergolas, elevation typical section, filling, second phase
Raw text data extracted from CAD file:
| Language | Spanish |
| Drawing Type | Detail |
| Category | Entertainment, Leisure & Sports |
| Additional Screenshots |
 |
| File Type | dwg |
| Materials | Concrete, Steel, Other |
| Measurement Units | Metric |
| Footprint Area | |
| Building Features | |
| Tags | autocad, coliseum, DETAIL, details, DWG, metallic, projet de centre de sports, school, sports center, sports center project, sportzentrum projekt, Stadium, structure |
ADVERTISEMENT
