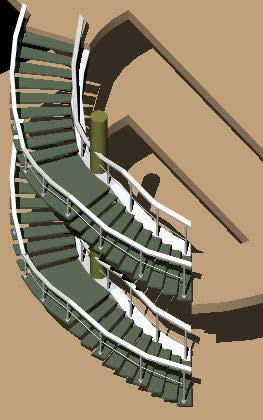ADVERTISEMENT

ADVERTISEMENT
Stair Way 4d 3D DWG Model for AutoCAD
Circular stairway in 3D – Applied materials
Drawing labels, details, and other text information extracted from the CAD file (Translated from Spanish):
bylayer, byblock, global, olive drab, dark gray luster, beige matte, lat. der., frontal, lat. left, higher, joseph antonio paez university, professional mall, stairs, elective autocad, teacher: arq. angel nazar, student: ylva n. hernandez c.i., scale: indicated, architecture, rq.
Raw text data extracted from CAD file:
| Language | Spanish |
| Drawing Type | Model |
| Category | Stairways |
| Additional Screenshots |
 |
| File Type | dwg |
| Materials | |
| Measurement Units | |
| Footprint Area | |
| Building Features | |
| Tags | applied, autocad, circular, degrau, DWG, échelle, escada, escalier, étape, ladder, leiter, materials, model, stair, staircase, stairway, step, stufen, treppe, treppen |
ADVERTISEMENT
