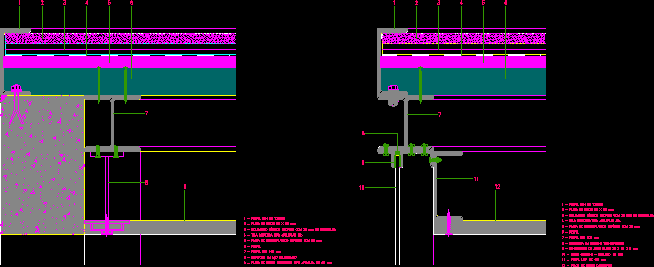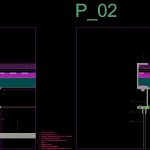ADVERTISEMENT

ADVERTISEMENT
Steel Constructions DWG Detail for AutoCAD
Detail of steel constructions
Drawing labels, details, and other text information extracted from the CAD file (Translated from Portuguese):
Upn profile of, Concrete slab mm, Thermal insulation roofmat with mm thick, Asphalt type screen, Heb mm profile, Supports in galvanized steel, Gypsum board type mm, profile, Marine plywood board with mm, Upn profile of, Concrete slab mm, Thermal insulation roofmat with mm thick, Asphalt type screen, Heb mm profile, Transparent silicone rubber, Angles of equal flange mm, profile, Mm glass, Unp profile of mm, Marine plywood board with mm, Gypsum board
Raw text data extracted from CAD file:
| Language | Portuguese |
| Drawing Type | Detail |
| Category | Construction Details & Systems |
| Additional Screenshots |
 |
| File Type | dwg |
| Materials | Concrete, Glass, Steel, Wood |
| Measurement Units | |
| Footprint Area | |
| Building Features | Car Parking Lot |
| Tags | autocad, constructions, DETAIL, DWG, stahlrahmen, stahlträger, steel, steel beam, steel frame, structure en acier |
ADVERTISEMENT
