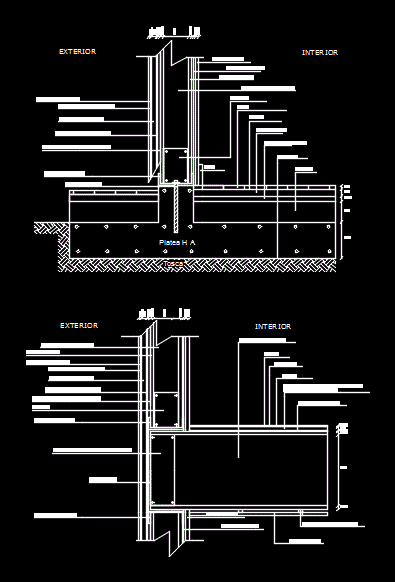
Steel Frame Detail DWG Detail for AutoCAD
Detail Steel Frame 1: 5 Detail Sloping base -inclined cover detail (Stalls H ° A °) Enclosure Details
Drawing labels, details, and other text information extracted from the CAD file (Translated from Spanish):
stiffening plate, water vapor barrier, thermal insulation, mesh for plaster adhesion, plaster coating, pgc, thermal insulation, vapor barrier, gypsum board, profile, ceiling lamp, valance, support stiffener, pgc lower than, angle of attachment to the support panel, upper pgc of, longitudinal profile rail, stiffening diaphragm, vapor barrier, acoustic thermal insulation of, flat sheet, inside, Exterior, inside, Exterior, stiffening plate, water vapor barrier, thermal insulation, mesh for plaster adhesion, plaster coating, pgc, thermal insulation, vapor barrier, gypsum board, pgu, ceiling lamp, valance, support stiffener, pgc lower than, angle of attachment to the support panel, upper pgc of, longitudinal profile rail, stiffening diaphragm, vapor barrier, acoustic thermal insulation of, flat sheet, inside, Exterior, inside, Exterior, orchestra, coarse, underfloor, film mm, waterproof insulation, leveling folder, adhesive, sole, plinth, stiffener, pgc, glass wool, vapor barrier, gypsum board, pgu, stiffening plate, water vapor barrier, thermal insulation, mesh for plaster adhesion, plaster coating, self drilling screw, cm., mm., cm., pgu, stiffening plate, water vapor barrier, thermal insulation, mesh for plaster adhesion, plaster coating, pgu, stiffener, pgc, thermal insulation, vapor barrier, gypsum board, elastic interface, phenolic substrate that acts as a diaphragm, under carpet, carpet, strapping, pgc of, cm., mm., cm., inside, Exterior, gypsum board, adhesive, gypsum board, stittener. stiffener of the core in support of beam, pgu valance
Raw text data extracted from CAD file:
| Language | Spanish |
| Drawing Type | Detail |
| Category | Construction Details & Systems |
| Additional Screenshots |
 |
| File Type | dwg |
| Materials | Glass, Steel |
| Measurement Units | |
| Footprint Area | |
| Building Features | Car Parking Lot |
| Tags | adobe, autocad, base, bausystem, construction system, cover, covintec, DETAIL, DWG, earth lightened, erde beleuchtet, frame, inclined, losacero, plywood, sloping, sperrholz, stahlrahmen, stalls, steel, steel framing, système de construction, terre s |
