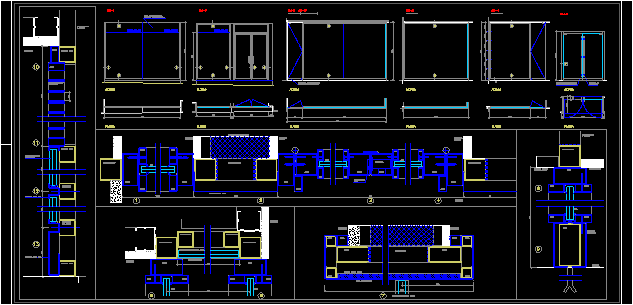ADVERTISEMENT

ADVERTISEMENT
Steel And Glass Openings Details DWG Detail for AutoCAD
Steel and Glass Doors and Walls Details
Drawing labels, details, and other text information extracted from the CAD file (Translated from Spanish):
small, areas, pieceros, legends, textssello, labels, numberplano, groupoctogonosa, large format, texts, stamp, designacionsello, cabecerasello, anagramgo, cartela, defpoints, dimensions, box, layers, pen, color, thickness, elevation, plant, paramento, plasterboard, plaster, lock, pins for, edge, granite, stainless steel sheet, stainless steel sheet, granite lintel, or ft from pladur, f.t. of plasterboard, sheet of, stainless steel, pavement, finished, bracing, a forged, f.t. plasterboard, steel plates, steel tube, handles, sheet sockets with pieces, stainless steel. commercial, vinyl with openwork text, installed on interior side, butiral mate
Raw text data extracted from CAD file:
| Language | Spanish |
| Drawing Type | Detail |
| Category | Doors & Windows |
| Additional Screenshots |
 |
| File Type | dwg |
| Materials | Glass, Steel, Other |
| Measurement Units | Metric |
| Footprint Area | |
| Building Features | |
| Tags | autocad, Construction detail, DETAIL, details, doors, DWG, glass, openings, steel, walls |
ADVERTISEMENT
