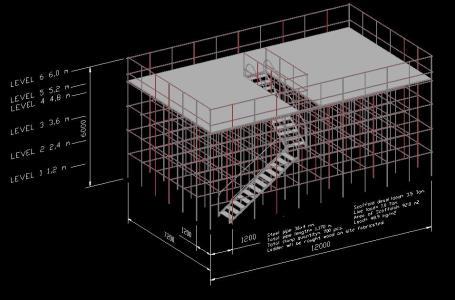ADVERTISEMENT

ADVERTISEMENT
Steel Scaffolding – 6 M High 3D DWG Model for AutoCAD
3D model – solids modeling – without textures
Drawing labels, details, and other text information extracted from the CAD file:
level, steel pipe mm. total pipe m. total clamp pcs. ladder will be rough wood on site fabricated., scaffold dead on. live ton. area of
Raw text data extracted from CAD file:
| Language | English |
| Drawing Type | Model |
| Category | Heavy Equipment & Construction Sites |
| Additional Screenshots |
 |
| File Type | dwg |
| Materials | Steel, Wood |
| Measurement Units | |
| Footprint Area | |
| Building Features | |
| Tags | autocad, DWG, height, high, model, Modeling, scaffolding, solids, steel, textures |
ADVERTISEMENT
