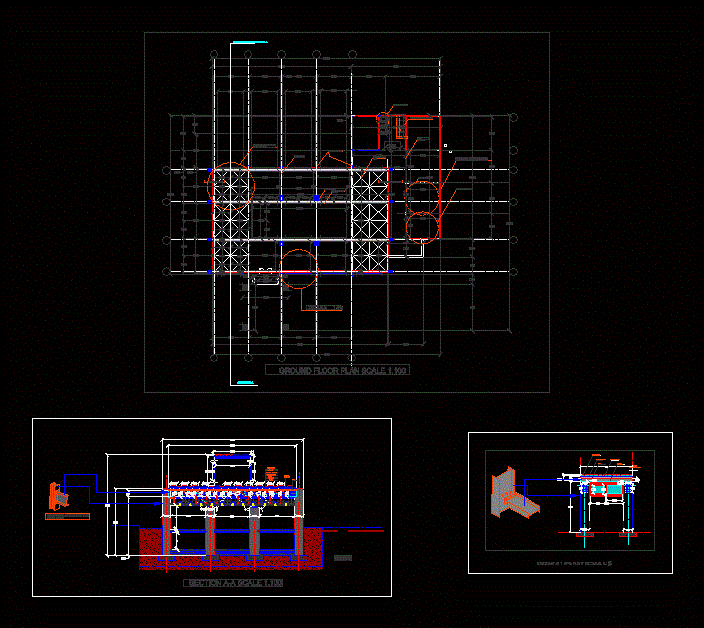
Steel Structure DWG Full Project for AutoCAD
IBM STEEL STRUCTURE PROJECT. PLAN;SECTION.
Drawing labels, details, and other text information extracted from the CAD file:
rc concrete, thermal insulation, moisture insulation, concrete, sand, ceramic tile, damp proofing in roof scale, rc concrete, moisture insulation, concrete, sand, ceramic tile, damp proofing in scale, morter, ibeam steel connection with steel truss, purlins, theremal insulation, sandwich panel, îñóçäå ãíæá, moisture insulation, thermal insulation, purlins, steel truss, wood, section scale, details bay scale, girt, purlin, moistureinsulation, sandwich panel, thermal insulation, ibm steel, details, details raised floor, hpl partition, wall section total mpu, details of space trusses sandwich panel, electrical networks, sanitary networks, ibm steel columns, space truss roof, sandwich panel, skylight window, glass partition, gypsum, steel truss, joints between mpu and service block, ground floor plan scale, ibeam steel connection with steel truss, purlins, theremal insulation, sandwich panel, îñóçäå ãíæá, moisture insulation, thermal insulation, purlins, steel truss, wood, section scale, details bay scale, girt, purlin, moistureinsulation, sandwich panel, thermal insulation, ibm steel, section, partiotion
Raw text data extracted from CAD file:
| Language | English |
| Drawing Type | Full Project |
| Category | Construction Details & Systems |
| Additional Screenshots | |
| File Type | dwg |
| Materials | Concrete, Glass, Steel, Wood |
| Measurement Units | |
| Footprint Area | |
| Building Features | |
| Tags | autocad, DWG, full, Project, stahlrahmen, stahlträger, steel, steel beam, steel frame, steel structure, structure, structure en acier |
