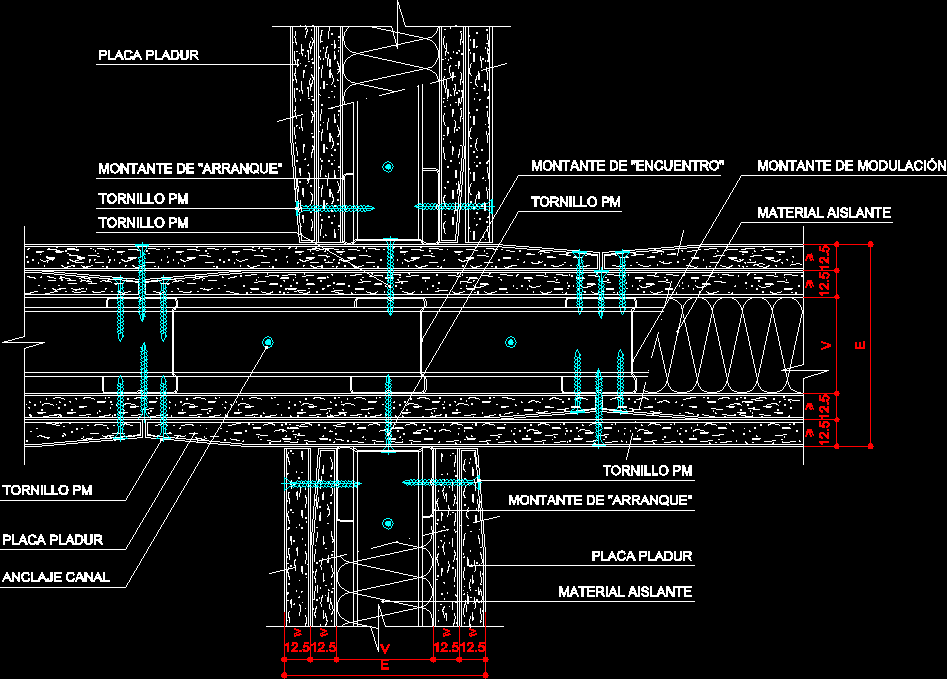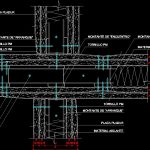ADVERTISEMENT

ADVERTISEMENT
Stell Steel Frame Construction–Joints And Drywall DWG Detail for AutoCAD
Detail Stell frame construction system; joints, with metal and gypsum board
Drawing labels, details, and other text information extracted from the CAD file (Translated from Spanish):
e: total thickness plaster unit, m: modulation amounts, v: variable, screw bolt, amount of, plasterboard, isolating material, plasterboard, modulation amount, amount of, screw bolt, amount of, screw bolt, anchor channel, plasterboard, screw bolt, isolating material
Raw text data extracted from CAD file:
| Language | Spanish |
| Drawing Type | Detail |
| Category | Construction Details & Systems |
| Additional Screenshots |
 |
| File Type | dwg |
| Materials | Steel |
| Measurement Units | |
| Footprint Area | |
| Building Features | |
| Tags | aluminio, aluminium, aluminum, autocad, board, ceiling, construction, DETAIL, drywall, DWG, frame, gesso, gips, glas, glass, gypsum, joints, l'aluminium, le verre, mauer, metal, mur, panels, parede, partition wall, plaster, plâtre, profile, steel, stell, system, vidro |
ADVERTISEMENT
