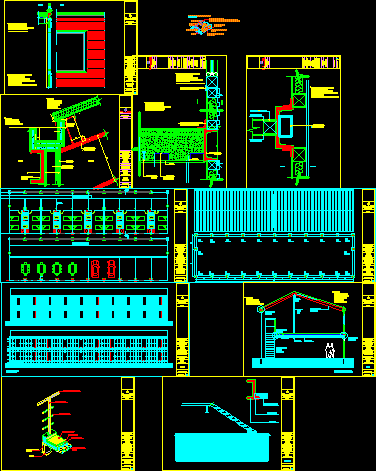
Stell Structure DWG Full Project for AutoCAD
Projects – Sport center – Details – Portico
Drawing labels, details, and other text information extracted from the CAD file (Translated from Spanish):
room, health, grill, concrete, losacero, lime section type, losacero imsa, or the equivalent, concrete, metal lock, mm in diameter mm, connectors: pins, length with head, detail, tube, laminated glass, profile, responsible: arq. Esteban Urdampilleta, Chair: arq.marcelo gizzarelli, sheet no, production, students:, mario rabinovich, plants, scale, notes:, thickness of, a maximum overload of, plafon, secondary spar, ipr, losacero entrepiso system, thickness, compression layer, cm tile, unscaled, bastagos de union, main beam, ipc, lasacero system, welded Mesh, zinguería duct mdf thickness border bwg, Cover panel double sheet metal with inner foam rigid polyurethane thickness belts, metal beam height, column pnu, rain pipe, perimeter beam pnu, inside, Exterior, safe overflow, flat, scale, mario rabinovich, student, arq Esteban Urdampilleta, responsable, sport Center, arq marcelo gizzarelli, chair, production, uflo, notes, thickness of, a maximum overload of, plafon, secondary spar, ipr, losacero entrepiso system, thickness, compression layer, cm tile, unscaled, bastagos de union, main beam, ipc, lasacero system, welded Mesh, Exterior, inside, uflo, notes, flat, scale, mezzanine detail, mario rabinovich, student, arq Esteban Urdampilleta, responsable, sport Center, arq marcelo gizzarelli, chair, production, mezzanine thickness linoleum thickness folder cementity thickness subfloor thickness steel deck thickness, Deck gauge sheet metal according to calculation, perimeter beam pnu, external partition wall thickness galvanized sheet steel bwg rigid panel glass wool polyethylene inner lining terciado, plastic cement contact, flat, scale, mario rabinovich, student, arq Esteban Urdampilleta, responsable, sport Center, arq marcelo gizzarelli, chair, production, uflo, notes, plastic cement contact, detail gutter, Exterior, flat, scale, mario rabinovich, student, arq Esteban Urdampilleta, responsable, sport Center, arq marcelo gizzarelli, chair, production, uflo, notes, external partition wall thickness galvanized sheet steel bwg rigid panel glass wool polyethylene inner lining terciado, partial, cut, view, mezzanine thickness linoleum thickness folder cementity thickness subfloor thickness steel deck thickness, circular handrail, circular tube, linoleum, binder, concrete, steel deck according to calculation, pni, flat, unscaled, mario rabinovich, student, arq Esteban Urdampilleta, responsable, sport Center, arq marcelo gizzarelli, chair, production, uflo, notes, axonometric mezzanine, bent sheet, pnu, flat, scale, mario rabinovich, student, arq Esteban Urdampilleta, responsable, sport Center, arq marcelo gizzarelli, chair, production, uflo, notes, plant roofs plant foundations, flat, scale, mario rabinovich, student, arq Esteban Urdampilleta, responsable, sport Center, arq marcelo gizzarelli, chair, production, uflo, notes, Cover panel double sheet metal with inner foam rigid polyurethane thickness belts, metal beam, platen, tensor, pni, steel deck, pni, zinguería duct mdf thickness border bwg, chained beam dimension
Raw text data extracted from CAD file:
| Language | Spanish |
| Drawing Type | Full Project |
| Category | Construction Details & Systems |
| Additional Screenshots |
 |
| File Type | dwg |
| Materials | Concrete, Glass, Plastic, Steel |
| Measurement Units | |
| Footprint Area | |
| Building Features | Deck / Patio |
| Tags | autocad, center, details, DWG, full, portico, Project, projects, sport, stahlrahmen, stahlträger, steel, steel beam, steel frame, stell, structure, structure en acier |
