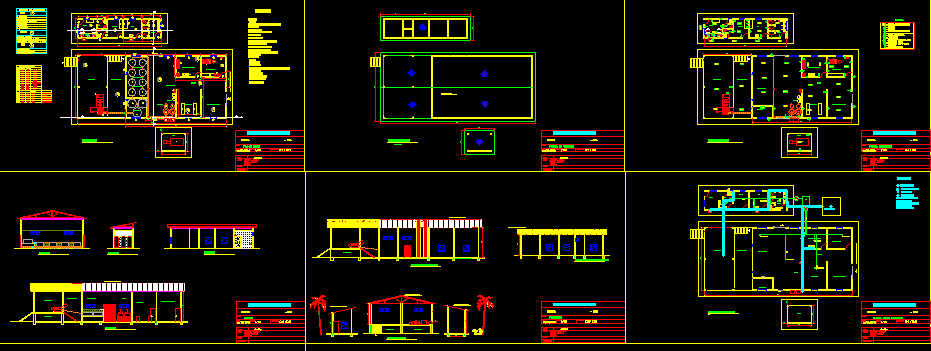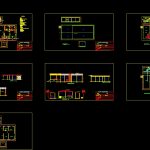
Still DWG Block for AutoCAD
Factory of artisan cachaca.
Drawing labels, details, and other text information extracted from the CAD file (Translated from Portuguese):
frame, height, width, type, sill, ceramic tile, ceiling, finishing material, acrylic paint, wall, wood, flooring, paviflex, metallic lining, ceramic, rubber, carpet, cemented, granite, wafer floor to ceiling, white tile floor to ceiling, plaster lining, apparent slab, tempered glass, iron — distillation, architectural design, date :, scale :, no. sheet: ground floor, title, owner :, location :, areas :, work :, covering -, land -, project :, sesi – social service industry, school sesi – marshal, -, marshal deodoro-al, construction – storage, warehouse, warehouse, granilite, box acrylic, aluminum, aluminum, aluminum, aluminum, glass, roofing plant, architectural design, ceiling, pvc lining, luminotec plant, cuts, faucets, combogo, diluting dorna, lav, bb cut, cc cut, dd cut, pvc, sanitary hydro plant, siphon cup, laboratory, fossa – simple switch, – medium socket, – low socket, legend, – reflector, – switch with medium socket, – fan, – low phone socket, – special socket for computer, – water box, wooden structure with channel tile, covered with aluminum tile, hydro sanitary plant, steering wheel dorna, water box, aa cut, retaining wall, right side flap, front flap, change
Raw text data extracted from CAD file:
| Language | Portuguese |
| Drawing Type | Block |
| Category | Industrial |
| Additional Screenshots |
 |
| File Type | dwg |
| Materials | Aluminum, Glass, Wood, Other |
| Measurement Units | Metric |
| Footprint Area | |
| Building Features | |
| Tags | autocad, block, DWG, factory, industrial building |
