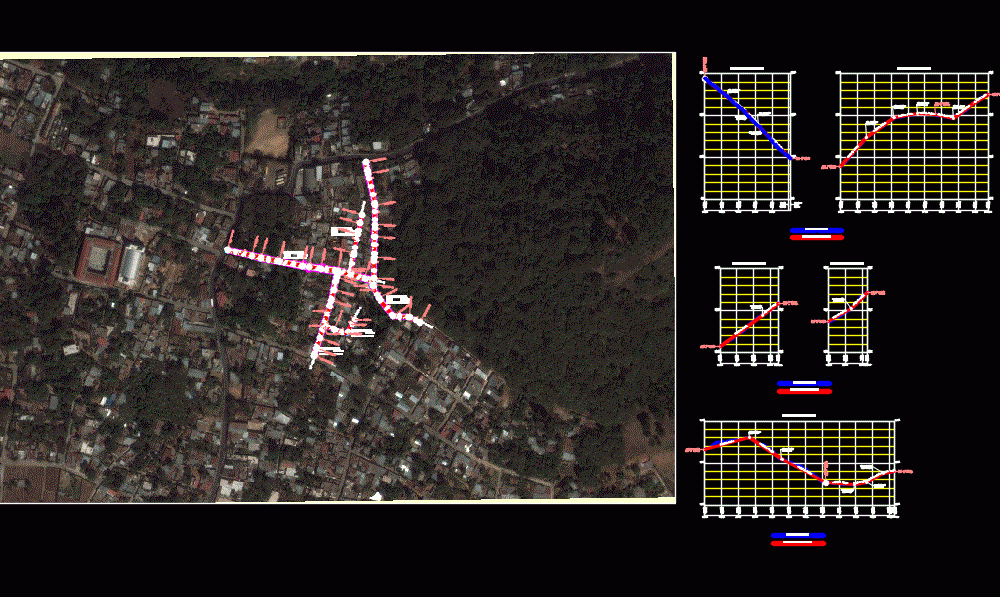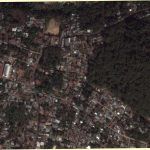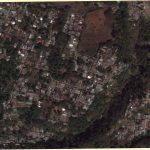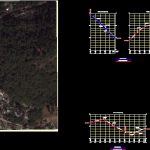ADVERTISEMENT

ADVERTISEMENT
Streets And Topography Profiles DWG Block for AutoCAD
SURVEYING stations and street profiles; general plants and profile of the streets that make up the polygon
Drawing labels, details, and other text information extracted from the CAD file (Translated from Spanish):
unknown units, general plan, meters, topography, communal streets, course: topography iii, date :, design :, scale :, calculated :, indicated, content :, plan :, project :, check :, sheet:, drawing: , plane :, arq, estr, inst, det, final project topography and profiles, profiles, street profiles, area plant, air plant, natural terrain, rolling gradient
Raw text data extracted from CAD file:
| Language | Spanish |
| Drawing Type | Block |
| Category | Handbooks & Manuals |
| Additional Screenshots |
   |
| File Type | dwg |
| Materials | Other |
| Measurement Units | Metric |
| Footprint Area | |
| Building Features | |
| Tags | autocad, block, DWG, general, plants, polygon, profile, profiles, Stations, street, streets, surveying, topography |
ADVERTISEMENT
