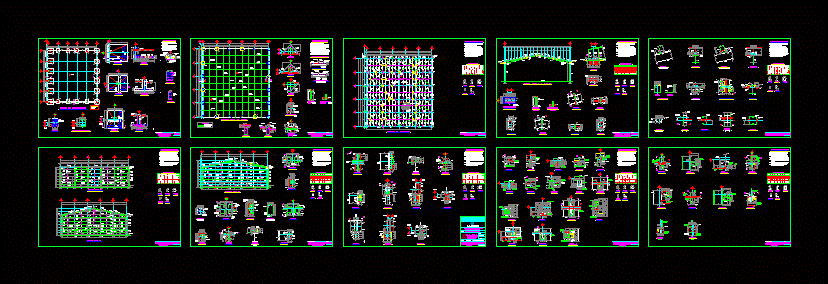
Structural Design Of A Winery DWG Plan for AutoCAD
Structural drawings of a warehouse – warehouse rectangular shape. The autocad file contains: – Ground foundation – mezzanine floor slab – Ground Cover – cover cuts and details – Structural Facade – Cortes and façade details Plans have foundation notes; minimum specifications for construction of floors; notes metal frame and structural tables / profiles / warehouse, structure, profiles, specifications, structural details
Drawing labels, details, and other text information extracted from the CAD file (Translated from Spanish):
finished product warehouse, cimentacion plant, content of the plan:, key:, shoe, cut, lock, Add., n.b., walking stick, poor concrete template, poor concrete template, axis, num., num., axis, shoe, cut, column reinforcement, niv grovel, niv ground, compacted fill, fexpan similar, ground level, variable, poor, concrete template, axis, n.s., firm, foundation notes, all the shoes will fall on, rreno free of organic matter, least, corresponding details of, all the shoes would fall on a, poor concrete, the depths indicated in the, that guarantees a contact pressure, larger than compacted thickness, fectly until you get the test, fillings should be made in layers not, plant, column, how I know, sample, invested, shoe, cut, n.b., poor concrete template, invested, sample, how I know, staple, dice, existing column, Canes, elastic seal, n.p.t., anchors, how I know, sample, invested, location of anchors in, axis, n.p.t., cuts details, let, note:, for the cuts, see, flat, axis, let, axis, existing column, cut, finished product warehouse, floor slab plant, content of the plan:, key:, casting joint, contraction joint, symbology, construction gasket, perfectly, compacted, healthy soil, building, board of, unless they are not indicated in plan the boards will be, in outdoor interiors, contraction joint, contraction, board of, detail of concrete floor, contraction, board of, natural crack, compacted, concrete slab, healthy soil, perfectly, concrete slab, unless otherwise indicated, the thickness of the floors will be, specifications, building construction, the concrete must have a resistance of, as reinforcement it will be used cm, the maximum size of the aggregate will be used, the slump will be as low as ever, when properly compacted, it is recommended that they be below the, in any case, larger, the maximum content of fines in the sand will not be greater, of concrete in a fresh state, the minimum volumetric weight of the concrete will be, gravel limestone basalt., det., detail, column, fexpan, board of, l.s., l.i., axis, num., fexpan, board of, column, axis, num., let, axis, detail, cut, inside, Exterior, sheet, nut detail, in anchor, nut, nut, anchor, fexpan, board of, dice, detail, staple, agros., axis, grout, anchors, axis, motherboard, license plate, det., board of, contraction, board of, contraction, board of, contraction, board of, contraction, board of, cast, board of, contraction, board of, cast, board of, contraction, board of, contraction, board of, contraction, board of, contraction, board of, contraction, board of, cast, board of, contraction, board of, cast, board of, contact, contraction, det., det., let, axis, l.i., l.s., acot. mm, acot. mm, acot. mm, cuts details, l.i., l.s., pinned sheet, lime., content of the plan:, key:, type iv, of the aisc., ID, in catalog, which will be reviewed by the director of the work., these drawings will serve to detail the plans of, kind, kind, profile table, construction in vol.
Raw text data extracted from CAD file:
| Language | Spanish |
| Drawing Type | Plan |
| Category | Construction Details & Systems |
| Additional Screenshots |
 |
| File Type | dwg |
| Materials | Concrete, Other |
| Measurement Units | |
| Footprint Area | |
| Building Features | |
| Tags | autocad, Design, drawings, DWG, file, FOUNDATION, ground, plan, profiles, rectangular, shape, specifications, stahlrahmen, stahlträger, steel, steel beam, steel frame, structural, structural details, structure, structure en acier, warehouse, winery |
