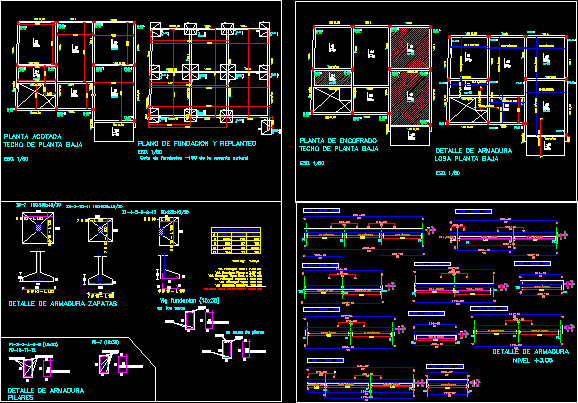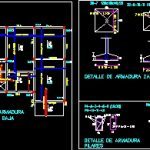
Structural Detail DWG Detail for AutoCAD
Structural detail – Several details
Drawing labels, details, and other text information extracted from the CAD file (Translated from Spanish):
do not. bars, kgr., mts., abstract iron calculation, rec, roof formwork, scale, see stair detail, cut, scale, see detail ceiling access slab, det. roof access, var., var., var., var., with, var., var., var., t. access, encof. ceiling, var., var., var., fyk:, owner, builder, calculator, scale, reinforced concrete structure, sheet, ing. civil, calculator, fck:, work:, owner, Location, work:, reinforced concrete structure, calculator, ing. civil, fck:, fyk:, owner, builder, calculator, sheet, scale, Location, owner, shoe, pillar, beam, nt:, cut, scale, cut, scale, formwork plant, levels, esc, arq rodrigo raul sanchez h., pat. prof. nº, mm mm, pillar, pillar, pillars armor detail, Shoe armor detail, vig foundation, in the vain, in crossing pillars, pillar, pillar, pillar, pillar, pillar, pillar, pillar, pillar, pillar, pillar, pillar, pillar, ground floor ceiling, esc, bounded plant, pillar, pillar, pillar, pillar, pillar, pillar, pillar, pillar, pillar, pillar, pillar, pillar, esc, plan of foundation staking, pillar, pillar, pillar, pillar, pillar, pillar, pillar, pillar, pillar, pillar, pillar, pillar, ground floor, esc, armor detail, level, armor detail, pillar, pillar, pillar, pillar, pillar, pillar, pillar, pillar, pillar, pillar, pillar, pillar, ground floor ceiling, esc, formwork plant, total kgr, vol. slab concrete, vol. concrete pillars, foundation level of the natural slope, vol. concrete beams fund., vol. concrete shoes, vol. beams concrete:, vol. stair concrete:, final volume of concrete:
Raw text data extracted from CAD file:
| Language | Spanish |
| Drawing Type | Detail |
| Category | Construction Details & Systems |
| Additional Screenshots |
 |
| File Type | dwg |
| Materials | Concrete |
| Measurement Units | |
| Footprint Area | |
| Building Features | |
| Tags | autocad, DETAIL, details, DWG, erdbebensicher strukturen, seismic structures, structural, strukturen |
