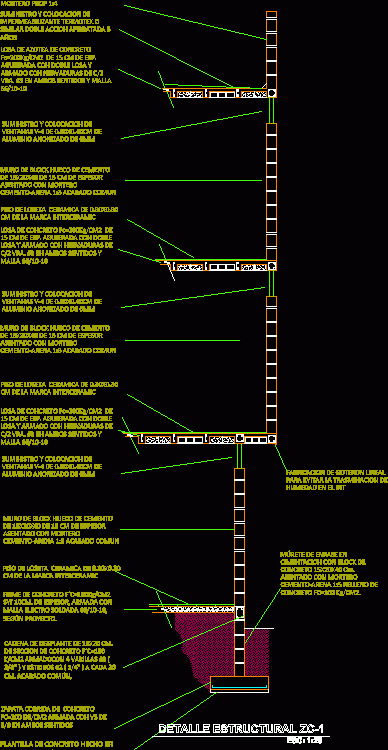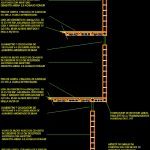
Structural Detail Strip Footing DWG Detail for AutoCAD
This detail has all the markings to bring a court structure and descriptions of each
Drawing labels, details, and other text information extracted from the CAD file (Translated from Spanish):
concrete template made of cm thick work, zapata concrete run armed with vs in both directions, cement foundation with cement block cm. seated with mortar filled concrete, firm of concrete sw of armada with electro welded mesh according to project., chain of cm. of section of reinforced concrete with rods stirrups each cm. finish, ceramic tile floor of interceramic brand cm, supply placement of anodized aluminum windows, ceramic tile floor of interceramic brand cm, wall of hollow block of cement of cm of thickness seated with mortar finished common, Concrete slab of cm of esp. punctured with double slab reinforced with vra ribs. in both directions, supply placement of anodized aluminum windows, wall of hollow block of cement of cm of thickness seated with mortar finished common, supply placement of anodized aluminum windows, wall of hollow block of cement of cm of thickness seated with mortar finished common, ceramic tile floor of interceramic brand cm, Concrete slab of cm of esp. punctured with double slab reinforced with vra ribs. in both directions, concrete roof slab of cm of esp. punctured with double slab reinforced with vra ribs. in both directions, elaboration of block block pretile with mortar prop, supply waterproofing termotek similar double action years afibratada, manufacture of linear gutter to avoid the trasminacion of humidity in the int, structural detail, esc:
Raw text data extracted from CAD file:
| Language | Spanish |
| Drawing Type | Detail |
| Category | Construction Details & Systems |
| Additional Screenshots |
 |
| File Type | dwg |
| Materials | Aluminum, Concrete |
| Measurement Units | |
| Footprint Area | |
| Building Features | |
| Tags | autocad, construction details section, court, cut construction details, descriptions, DETAIL, DWG, footing, strip, structural, structure |
