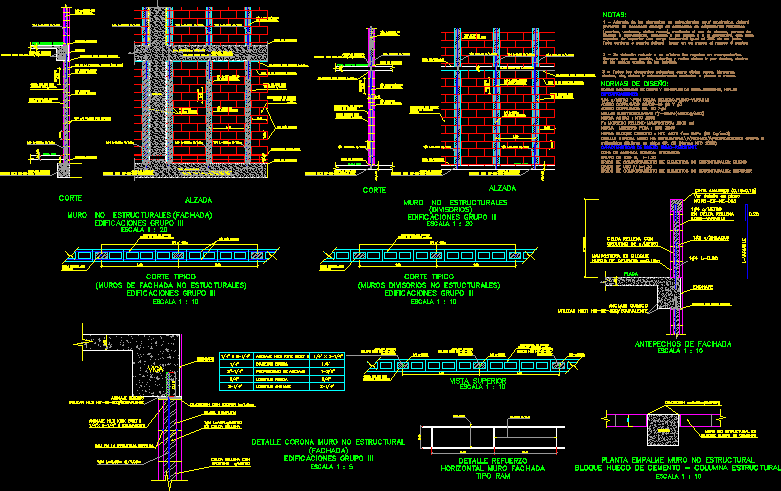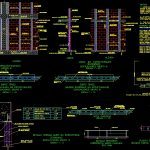
Structural Details Masonry DWG Detail for AutoCAD
CONSTRUCTIVE DETAILS STRUCTURAL MASONRY REFORCED FOR ONE FLOOR
Drawing labels, details, and other text information extracted from the CAD file (Translated from Spanish):
overlap, overlap, overlap, overlap, dilatation with icopor, non-structural wall, buildings group iii, anchor hilti kwik bolt ii equivalent, typical cut of facade no buildings group iii, in the penultimate gap, cell filled with grouting, cut, boot data, ram strings, floor board, cell filled with grouting, masonry block, floor cover plate, in filled cell, overlap, veneer, boot data, in filled cell, degree of behavior of non-structural elements: superior, degree of use iv, cement block standard ntc, f’c mortar filling masonry: psi, standard mortar handle ntc, ntc steel standard, seismic threat zone: intermediate, Usage group, degree of behavior of non-structural elements: good, must be properly anchored wall plates., all elements hanging like skies, of empty brick cells, every door window must have at least one point in its frame, capable of supporting a horizontal load equal to its weight., anchored anchored walls that are, Notes:, Whenever piping networks must go inside, a minimum of regattas in masonry must be reduced., provision should be made for an anchoring of metallic joinery elements, in addition to the non-structural elements here, skies by using stud bolts, design rules:, Specifications:, in filled cell, Colombian standards of construction design, electrowelded meshes, design features, corrugated steel, corrugated steel gr., structural scaffold scaffold scaffold scaffold scaffold scaffold, masonry block, non-structural wall, detail corona wall non-structural buildings group iii, cell filled with grouting, thread length, complete yarn, dilatation with icopor, cell filled with grouting, in the penultimate gap, in filled cell, anchorage length, threads, scale, beam, veneer, masonry block, scale, depth of anchorage, diameter drill, anchor hilti kwik bolt ii, cell filled with grouting, top view, scale, buildings group iii, cut typical dividers no buildings group iii, scale, masonry block, scale, boot data, floor cover plate, masonry block, cell filled with grouting, dilatation with icopor, floor board, in filled cell, roof, in filled cell, dilatation, raised, foundation beam, column, overlap, masonry block, boot data, floor plate projection, ram strings, boot data, in the penultimate gap, dilatation with icopor, cell filled with grouting, in filled cell, overlap, masonry block, cut, boot data, overlap, in filled cell, boot data, in filled cell, boot data, raised, floor board, in filled cell, dilatation with icopor, in the penultimate gap, cell filled with grouting, in filled cell, floor cover plate, mooring ribbon, scale, non-structural wall in hollow block of cement, dilatation, column, veneer, scale, facade sills, cell
Raw text data extracted from CAD file:
| Language | Spanish |
| Drawing Type | Detail |
| Category | Construction Details & Systems |
| Additional Screenshots |
 |
| File Type | dwg |
| Materials | Masonry, Steel |
| Measurement Units | |
| Footprint Area | |
| Building Features | |
| Tags | autocad, constructive, DETAIL, details, DWG, erdbebensicher strukturen, floor, masonry, reforced, seismic structures, structural, strukturen |
