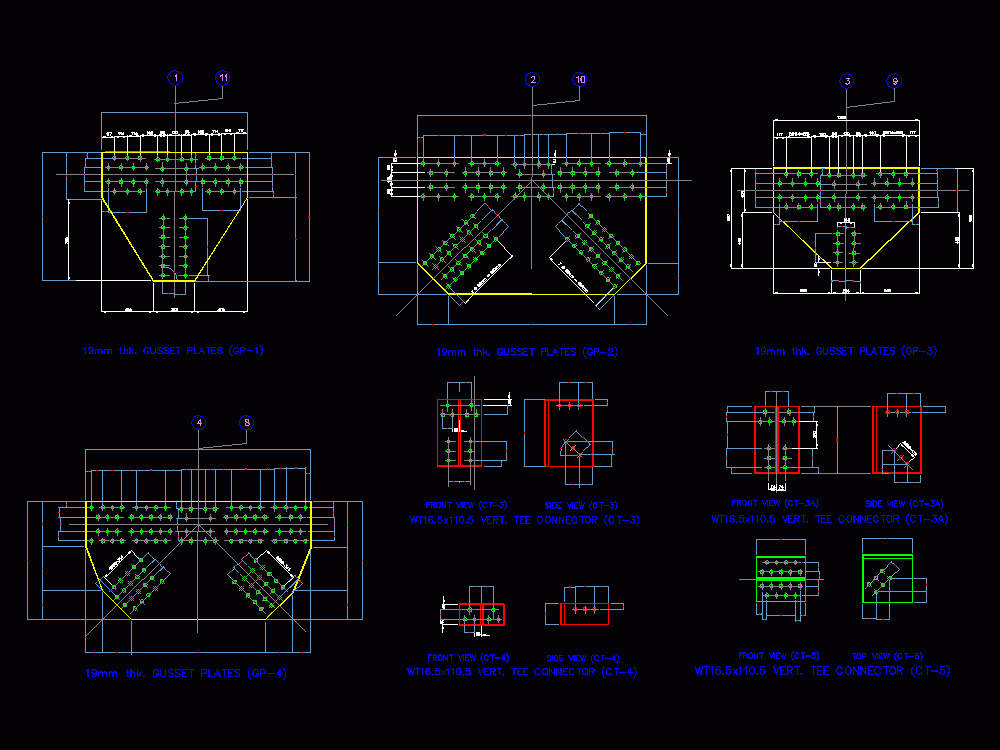
Structural Details, Steel Bridge–Philippines DWG Detail for AutoCAD
Structural Details of Steel Bridge
Drawing labels, details, and other text information extracted from the CAD file:
side view, front view, vert. tee connector, thk. gusset plates, thk. gusset plates, hor. tee, connectors, side view, top view, top view, plates, shim, vert. tee connector, front view, side view, beam seat, projectname, side view, front view, vert. tee connector, shim, plates, scale, hor., tee connector, vert. tee connector, hor., diag. bracings, transverse bracings, hor. tee connector, transverse bracings, hor., top chord, beam seat, gusset plates, bolts, scale, detail of joint, top chord, hor. tee connector, beam seat, hor. tee connector, vert. member, gusset plates, vert. tee connector, shim plates, top chord, splice plate, shim plates, thk. splice plate, top chord, hor., diag. bracings, tee connector, transverse bracings, hor., diag. bracings, hor., vert. tee connector, hor. tee connector, top chord, beam seat, gusset plates, bolts, diag. member, vert. tee connector, shim plates, gusset plates, top chord, hor. tee connector, beam seat, scale, detail of joint, scale, projectname, shim, plates, beam seat, hor. tee connector, top chord, hor. tee connector, top chord, shim plates, vert. tee connector, diag. member, gusset plates, detail of joint, scale, scale, bolts, gusset plates, top chord, tee connector, hor., transverse bracings, diag. bracings, hor., hor. tee connector, hor., diag. bracings, vert. tee connector, beam seat, of symmetry, thk. gusset plates, vert. tee connector, front view, top view, plates, shim, plates, thk. gusset plates, projectname, side view, front view, vert. tee connector, thk. gusset plates, thk. gusset plates, vert. tee connector, front view, side view, projectname, side view, front view, vert. tee connector, projectname, thk. gusset plates, vert. tee connector, front view, top view
Raw text data extracted from CAD file:
| Language | English |
| Drawing Type | Detail |
| Category | Construction Details & Systems |
| Additional Screenshots |
 |
| File Type | dwg |
| Materials | Steel |
| Measurement Units | |
| Footprint Area | |
| Building Features | |
| Tags | autocad, bridge, bridgephilippines, DETAIL, details, DWG, stahlrahmen, stahlträger, steel, steel beam, steel frame, steel structures, structural, structure en acier |
