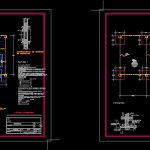
Structural Foundation Plan For Building – Warehouse DWG Plan for AutoCAD
SETTINGS DETAILED STRUCTURAL TYPE OF THE FOUNDATION SLAB REINFORCED FLOOR BETWEEN COLUMNS AND INTERMEDIATE AND CLOSING LOCK
Drawing labels, details, and other text information extracted from the CAD file (Translated from Spanish):
out of scale, structural, calculation :, owner :, scale :, details :, structural analysis, drawing :, date :, no. of planes., plane no., work :, location :, trabe, support of the slab, of the slab on the, tensor, mesh, firm armed with, template of, poor concrete, to move up, firm floor, column, level of reinforcement, tensor drowned within the pavement, each side, in the work., overlaps of rods: section bar cuts will be made in different sections that, no reinforcement partially drowned in the concrete should be bent, the reinforcement should be free of oil, mud or excessive rust., the reinforcement must be placed with precicion and must have the standard, notes:, mezzanine, confinement of abutments, columns, anchor, slab, main rib, column, anchor reinforcement in, extreme column, castle, architectural., the overlaps of individual rods within a package, should not coincide in the same place., the architectural dimensions send in the drawing. the outline of the different elements of the work should be made with the plans, it is advisable to place a dala in the low bed of windows, for rec. free, coatings:, foundation
Raw text data extracted from CAD file:
| Language | Spanish |
| Drawing Type | Plan |
| Category | Construction Details & Systems |
| Additional Screenshots |
 |
| File Type | dwg |
| Materials | Concrete, Other |
| Measurement Units | Metric |
| Footprint Area | |
| Building Features | |
| Tags | autocad, base, building, columns, detailed, DWG, floor, FOUNDATION, foundations, fundament, intermediate, plan, reinforced, slab, structural, type, warehouse |
