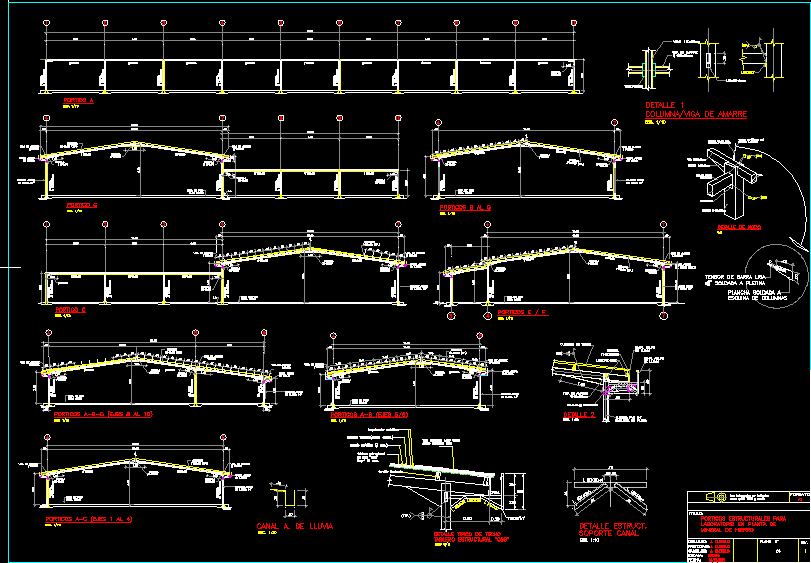
Structural Framing For Laboratory, Iron Ore Plant DWG Block for AutoCAD
STRUCTURAL STEEL LABORATORY FOR IRON ORE PLANT
Drawing labels, details, and other text information extracted from the CAD file (Translated from Spanish):
elbow, card, card, card, floor slab elev., column, mooring beam, rainwater channel, downstream rainwater, column, porticos, esc., straps, card, card, card, floor slab elev., column, mooring beam, rainwater channel, downstream rainwater, column, portico, esc., straps, j.d., column, card, column, card, column, column, column, column, column, column, column, portico, esc., of mooring, esc., mooring beam, beam, column, column, mooring beam, beam, card, node detail, electrodes:, material resistance, structural steel: fy, mooring beam, column, belt, rainwater channel, detail, esc., pvc pipe, detail, card, card, card, floor slab elev., column, mooring beam, rainwater channel, downstream rainwater, column, portico, esc., straps, j.d., column, card, card, porticos to, esc., card, card, card, floor slab elev., column, mooring beam, rainwater channel, downstream rainwater, column, straps, column, mooring beam, card, card, floor slab elev., column, rainwater channel, downstream rainwater, column, porticos, esc., straps, ridge high, pend., pend., roof plant, plain bar tensioners welded profiles, mooring beam, straps, loading beam, plain bar tensioners welded profiles, ridge high, downpipes rainwater tub. pvc, rainwater channel, roof cover, pend., ridge high, rainwater channel, pend., roofed plant, office plants, esc., osb board dimensions, waste, waste, waste, roof cover, Structural wooden board type esp esp:, asphalt mantle, thermal insulation, soon cover, rainwater channel, card, card, card, floor slab elev., column, mooring beam, rainwater channel, downstream rainwater, column, porticos to, esc., straps, card, mooring beam, card, card, card, floor slab elev., column, mooring beam, rainwater channel, downstream rainwater, column, porticos to, esc., straps, card, card, floor slab elev., column, rainwater channel, downstream rainwater, column, porticos to, esc., straps, card, mooring beam, card, card, floor slab elev., column, rainwater channel, downstream rainwater, column, porticos, esc., straps, card, mooring beam, tube, esc, structural board, typical ceiling detail, channel, structural board, type, mm., green asphalt tile, insulating, asphalt mantle, asphaltic primer, as finished, screw bolt, elbow, elbow, elbow, elbow, elbow, elbow, elbow, elbow, elbow, elbow, elbow, elbow, elbow, rear facade, esc., main facade, esc., right side façade, esc., left side facade, esc., elev. t.o.c., elev. c.o.s., elev., elev. t.o.c., elev. c.o.s., elev. t.o.c., elev., elev. c.o.s., elev. t.o.c., elev. c.o.s., elev. t.o.c., elev. c.o.s., asphalt tile, columns lead coated with concrete, block wall, crown beam, concrete machon, double sheet antipanic door, concrete block wall with clean worktop finish, sliding port made of tubular steel sheet lime. folded tip type day
Raw text data extracted from CAD file:
| Language | Spanish |
| Drawing Type | Block |
| Category | Construction Details & Systems |
| Additional Screenshots |
 |
| File Type | dwg |
| Materials | Concrete, Steel, Wood |
| Measurement Units | |
| Footprint Area | |
| Building Features | |
| Tags | autocad, block, DWG, framing, iron, laboratory, plant, stahlrahmen, stahlträger, steel, steel beam, steel frame, structural, structure en acier |
