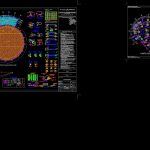
Structural Plan DWG Plan for AutoCAD
Structural Plan College of architects
Drawing labels, details, and other text information extracted from the CAD file (Translated from Spanish):
gardener, refrigerator, warehouse, server, lobby, decorative element, handwash, fourth, cleaning, cellar, fourth, of machines, kitchen, dressing rooms, lobby, sanitary, mens, sanitary, women, access, principal, sanitary, women, sanitary, mens, kitchen, waste, playroom, lobby, library, classroom, members, classroom, members, sanitary, mens, sanitary, women, classroom, members, classroom, members, computer room, members, multipurpose room, sanitary, women, sanitary, mens, temple, structural, structural plant, revision table, Location:, date, flat:, date:, revised:, firm, key:, archive:, drawing:, project’s name:, soul gabriela lópez l., teacher, alum. in arq. soul gabriela lópez lópez, executive project for the creation of a, school of architects, scale:, dimensions in meters, to d. F., Warrior, state, Toluca, federal, district, puebla, state, tlaxcala, state, gentleman, state, guanajuato, michoacan, state, state, I want to, state, stolen, December, plan content:, Toluca edo. from Mexico, college of architects, Toluca edo. from Mexico, arq. moises cruz cross, mesh, plant seen from above, raised, top knots, lower knots, support for, raised, tube knot hull, spherical knot tube, pipe knot, sections, knot, square helmet, spherical square, square plate, sections, plants, sections, triangular hull, spherical triangular, triangular plate, steel pipe, tube knot hull, raised, section, plant, section, plant, raised, spherical knot tube, section, raised, pipe knot, plant, in any case the minimum overlap will be, more rod diameters but not, smaller cm., all the foundation is of reinforced concrete., the level of deflection will be m., low, foundation notes, a poor concrete template f’c, as a basis for leveling., the assembly is indicated in the detail of the section., of reinforcement fy, coatings:, f’c class with weight vol., cool same, isolated shoes, dices, plant elevations, diameters, of minimum diameters., all overlaps between rods will have a length, column, anchor plate, anchor plate, plate anchors, column, type column is a steel structure that will support the structure to the outside of the building, the caliber section, steel joist, a rondana will be placed in each valley of the section coinciding with the support, the caliber section, from loser, compression layer: concrete f’c on the crest, welded Mesh, thickness of, thickness, compression layer, cap welding, main beam, ipr, losacero system, welded Mesh, isometric system, top skate, gauge steel washers with hollow to the welding filler, welding in plug, lime steel washers. with weld filler, lock, fixing the harness, thickness, compression layer, cap welding, main beam, ipr, losacero system, welded Mesh, isometric system, thickness of, cut, from loser, the caliber section, steel joist, a washer will be placed in each val
Raw text data extracted from CAD file:
| Language | Spanish |
| Drawing Type | Plan |
| Category | Construction Details & Systems |
| Additional Screenshots |
 |
| File Type | dwg |
| Materials | Concrete, Steel |
| Measurement Units | |
| Footprint Area | |
| Building Features | Car Parking Lot, Garden / Park |
| Tags | adobe, architects, autocad, bausystem, College, construction system, covintec, DWG, earth lightened, erde beleuchtet, losacero, plan, plywood, sperrholz, stahlrahmen, steel framing, structural, système de construction, terre s |
