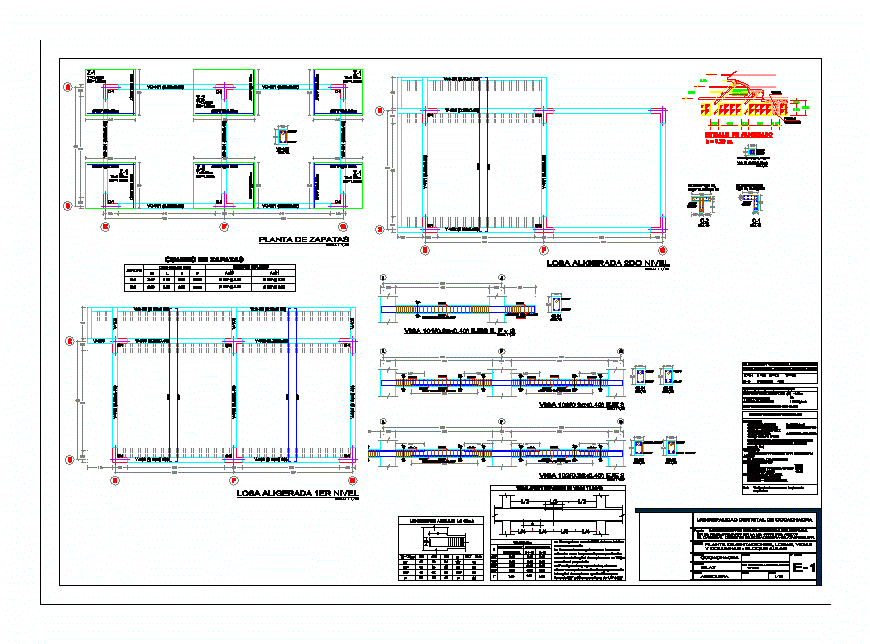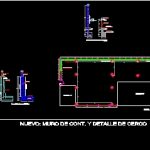
Structural Plane – Carrizal Islay DWG Block for AutoCAD
Structural level educational institution; This plane is developed in AutoCAD 2013 and consists of two levels; also it has a metal structure free areas covered with mesh rashell
Drawing labels, details, and other text information extracted from the CAD file (Translated from Spanish):
iron according to the light, lightened, temperat., joist, design:, region:, date:, province, sheet:, district:, scale:, draft:, sheet:, ing., perimeter fence detail plant, cocachacra, islay, emerson arteaga lopez, arequipa, cip:, retaining walls, design:, region:, date:, province, sheet:, district:, scale:, draft:, sheet:, ing., plant detail rashell mesh, cocachacra, islay, emerson arteaga lopez, arequipa, cip:, level light slab, scale, axle beam, scale, beam shafts, scale, axle beam, scale, level light slab, scale, shoe plant, scale, brick wall, rope rigging, column of, confinement, indoor path, rope rig, brick wall, perimeter fence detail, scale, p.m., concrete cement, overcoming, p.m., concrete cement, foundation, natural terrain, retaining wall, scale, bracing beam, projection of wall of cont., perimeter fence plant, scale, block, new: wall of cont. fence detail, upper rope, profile box, lower string, diagonals, npt:, square tube, square tube, cut, cut, scale, elevation metal structure rashell mesh, scale, trusses, toronto cable, roof plant with rashell mesh, scale, rashell mesh, rashell mesh columns plant, scale, shoes, shoe box, dimensions, reinforcing steel, parameter values of the seismic analysis, structural system: reinforced concrete porticos, foundation conditions, depth of foundation, foundation soil, admissible capacity, note: verify soil resistance at site, general specifications, concrete, reinforced concrete, foundations, concrete cycle, c: h pg max, overcoming, concrete cycle, cement, use portland type cement, steel, in general, coatings, shoes: cm, Vgas mooring columns: cm, columns beams: cm, masonry undad, concrete blocks, mortar, emento sand, c: h pm max, of mixtures: the standard factor must necessarily be incorporated. of concrete:, note:, verify the dimensions in the architectural plans., fc, anchoring length ld, ext. db, values of, lower reinforcement, upper reinforcement, anyone, not splicing more than that of the total area in the same section in case of not splicing in the zones indicated with the specified percentages increase the length of emplame in a consult to the designer for light beams the inferior steel will be spliced on the supports being the length of emplame equal cm for iron of cm for iron of, splicing joints in beams slabs, design:, region:, date:, province, sheet:, district:, scale:, draft:, sheet:, ing., plant beams, cocachacra, islay, emerson arteaga lopez, arequipa, cip:, classroom
Raw text data extracted from CAD file:
| Language | Spanish |
| Drawing Type | Block |
| Category | Construction Details & Systems |
| Additional Screenshots |
 |
| File Type | dwg |
| Materials | Concrete, Masonry, Steel |
| Measurement Units | |
| Footprint Area | |
| Building Features | |
| Tags | autocad, block, consists, construction details section, cut construction details, developed, DWG, educational, institution, Level, levels, metal, plane, structural |
