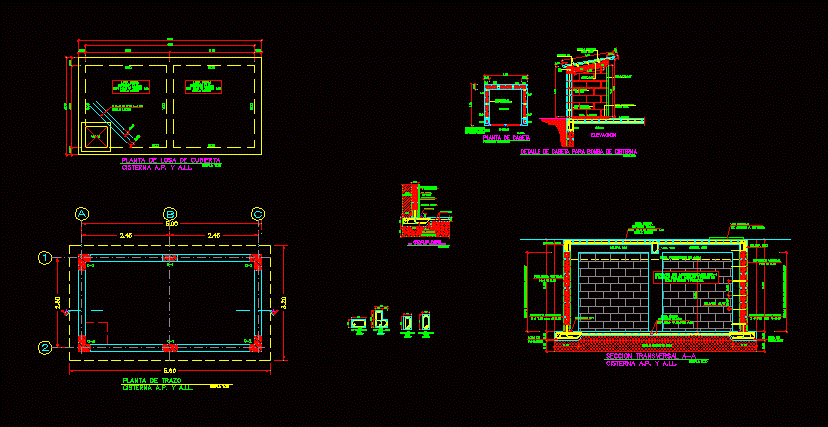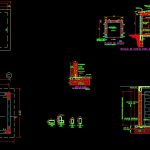
Structural Plane Of Tank DWG Detail for AutoCAD
Details – specifications -dimensions
Drawing labels, details, and other text information extracted from the CAD file (Translated from Spanish):
the cells filled with grout, the cells filled with grout, to grow, people of the states, of c.v., cement floor, floor, all cells, ace., its T., ref. vertical, horizontal reinforcement, filled with grout, compacted, cement floor, dense slab, thickness, ref. ace., vertical reinforcement, horizontal reinforcement, slab of, solera scc, all cells filled with grout, vertical reinforcement, horizontal reinforcement, slab of, solera scc, all cells filled with grout, projected water level, double bed, dense slab, thickness, ref. ace., trace plant, scale, cistern a.p. a.ll., cross section, scale, cistern a.p. a.ll., its T. mm, mortar, quality polished in, slab interior walls., water repellant, polished repellent, mortar, on foundation slab, scale, wall mount, see detail, tank access, Foundation, deck slab plant, scale, cistern a.p. a.ll., vain, scc, scc, vcc, scc, dense slab, thickness, ref. ace., double bed, dense slab, thickness, ref. ace., double bed, vcc beam, solera scc, its T. mm, scc, its T. mm, vcc, its T. mm, double bed, for tank pump, house plant, block walls, With everyone, the cells filled., tank detail for tank pump, scale, ref. horizontal, ref. vertical, n.p.t., ace., expansive, concrete floor, simple, plant, elevation, scc, tank
Raw text data extracted from CAD file:
| Language | Spanish |
| Drawing Type | Detail |
| Category | Construction Details & Systems |
| Additional Screenshots |
 |
| File Type | dwg |
| Materials | Concrete |
| Measurement Units | |
| Footprint Area | |
| Building Features | Deck / Patio |
| Tags | autocad, base, constructive, DETAIL, details, dimensions, DWG, FOUNDATION, foundations, fundament, plane, specifications, structural, tank |
