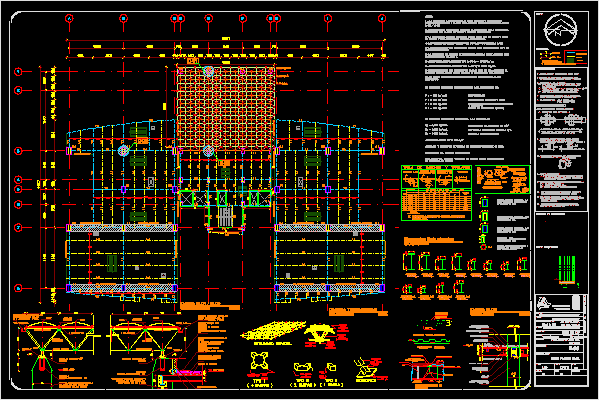
Structural Plant Of Building DWG Detail for AutoCAD
Constructive details – Materials specifications – Blocks of constructive elements – Structural profiles and Construction specifications
Drawing labels, details, and other text information extracted from the CAD file (Translated from Spanish):
treadmill, npt., la salle university, subject., project coordinator., project., student., mexican school of architecture, construction., land., name of the plane., scale, delivery, location., nomenclature :, owner ., departments in acapulco, emad, graphic design and communication, date, room, dimensions, qualification, north, symbology, specifications, schematic cut, schematic floor, cms, parking, vest., bedroom, carlos slim heru, arq. raul vazquez, arq. susana garcia, interlomas, cuajimalpa-palo solo, sketch map, estr. type plant, ing. j. l. lion, galvan cross jesus antonio, development constr. of projects vi, apartment building in acapulco, support in concrete wall., no scale, continuous beam and spar., steel., union in columns., structural elements., no scale., estr. ground floor, three-dimensional details, duct, elevator, mounts, plant, elevation, meeting of continuous beam with steel beam, planch, profile l, steel angle, isometric, spatial latticework, concrete column, roof, foundation basement , ground floor, dimensions apply to the drawing, terrace, party room, dimensions to axes., dimensions to panels., welding, welding for larger rods, backing plate, angle or curved back plate, electrode, section aa, simple , double, in rods that are welded in position, vertical position, axis of symmetry, angle of, the constructor must be subject to the norms, specifications and, in case of discrepancies between the dimensions to scale in the planes and, the numbers of the dimensions, regiran the numbers., constructor of the civil work and the manufacturer of the metal structure., to the manufacture of the structure must be in accordance with the, the dimensions between axes, levels and heights were taken from the plans, architectural Onicos, so they should be checked with the updated plans, tolerances allowed by :, do not take dimensions to scale., rods, diam. nominal d, notes :, table of hooks and overlaps, in., mufas, in a same section., hooks, dimensions in m., hooks for, mm., lt, overlaps, overlap, the contact pressure recommended by the study, healthy, free of organic matter or ‘fillings that guarantee, constructive follow the indications of the regulation, of mechanics of floors., run and the extreme canes will be anchored in their, no overlaps are allowed in the following cases:, top of abutments, a counting from the support, placing the, will be as the following fig., min., alternating, restrictions for the longitudinal reinforcement., Verify with the architectural plans and in the work, of soil mechanics, resistance of the considered land, In foundations, retaining walls, steel with resistance to the flow of :, in electrowelded mesh, in castles, chains and floors, in templates, will be used concrete with resistance to the compression of :, stringers, steel connection, sheet, steel, stiffeners, secondary trabe, type, cutting trabe-losacero, electrowelded mesh, elevation of masonry type wall, truira when the height of the, is used as enclosure, on doors or ‘ windows., note: castles will be built at the ends of the walls, at, their intersections with other walls, and contained in the, anchored in the, slabs to, link with castles., npt, castle, anchor detail, elevations, plants, elevation, isometric sign, detail of, rest union, ground floor, reinforced concrete slab to receive the steel in different directions, perimeter fence, union trabes-concrete column, main trabe, concrete, crossbar, concrete slab area , projection losacero, constructive board, change, to support canceleria, upper cord, lower cord, diagonal bars, diagonal bars, upper cord, lower cord, dome, node, neoprene board, roof lobby, motor lobby, hande house, lower floor projection, unburden of the trabe, from column axis, roof plant, lower floor, connected down, to duct, pipeline by pipe, pipeline duct, plafon, plant type, pent house, planchuela , soldier to stringer and beam, and columns, polyurethane joint, reinforced concrete slab to hold the different directions of the steel, main beams, steel, bars, steel squares., three-dimensional union with column, union trabes with column, structural elements , beams, stringers, columns
Raw text data extracted from CAD file:
| Language | Spanish |
| Drawing Type | Detail |
| Category | Construction Details & Systems |
| Additional Screenshots |
 |
| File Type | dwg |
| Materials | Concrete, Masonry, Steel, Other |
| Measurement Units | Metric |
| Footprint Area | |
| Building Features | Garden / Park, Elevator, Parking |
| Tags | autocad, base, blocks, building, construction, constructive, DETAIL, details, DWG, elements, FOUNDATION, foundations, fundament, materials, plant, profiles, specifications, structural |
