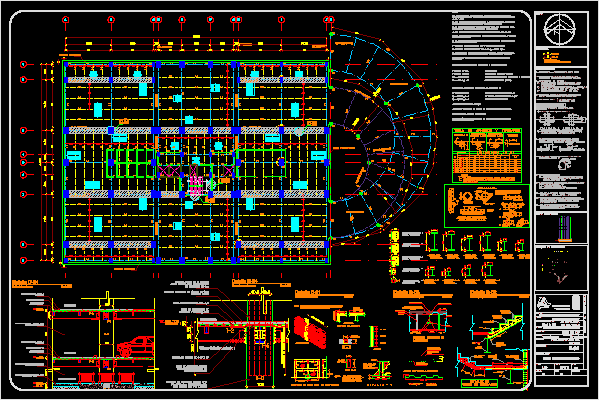
Structural Plant Of Department Building (Foundation) DWG Detail for AutoCAD
Details of piles construction – Opinions of foundation – Specifications – Construction procedures for foundation based on piles of friction
Drawing labels, details, and other text information extracted from the CAD file (Translated from Spanish):
la salle university, matter., project coordinator., draft., student., Mexican school of architecture, construction, ground., name of the plane., scale, delivery, Location., nomenclature:, owner., apartments in acapulco, emad, graphic design communication, date, living room, dimensions, qualification, north, symbology, Specifications, schematic cut, schematic plant, cms, max., depth, from pile demolish, depth, depth, parking lot, vest., bedroom, depth, of penetration of steel column in concrete, max, dist. maximum, npt., carlos slim heru, arq raul vazquez, arq susana garcia, interlomas, I walk alone, north, symbology, Specifications, localization map, schematic cut, cms, estr foundation, ing. j. l. Lion, galvan cross jesus antonio, development constr. of projects vi, apartment building in acapulco, detail, union columns, scale, pile cut, armed type of pile, scale, detail, constructive board, scale, structural elements, trabes of columns, scale, armed given, scale, detail, wall of contention, scale, lock, lock, lock, lock, crossbar, crossbar, crossbar, reinforced concrete slab, lower ramp projection, reinforced concrete slab, constructive board, contension wall, wall of contention, concrete slab area, concrete slab area, contension wall, concrete slab area, Foundation foundations were solved with friction piles on joists by means of concrete garters. The minimum depth of friction will be relative to the level of the natural terrain. will build a conreto template under the league links. The dice will be located according to the type of column assigned to them. Free coating on piles will be cm., The welding steel will be used to the electric arc the following electrodes will be used for joints between steel elements present drawings are from the manufacturer of the structure will supply the respective assembly shop drawings. Finished metal structure should have at least another prymer layer of anticorrosive enamel paint. Welds shall comply with the standards of the a.w.s. welds for splicing of plates will be welds full penetration stop designation of profiles of metallic structure is in accordance with the nomenclature of the imca in laminated plates type f’y in laminated profiles type f’and diameters of the holes in plates will be larger than the diameter The nominal size of the tapping screw bar that passes through them will use standard hex nuts with a hardened flat washer., variable, welding for larger rods, of but less than, backing plate, of bent, corner plate backrest curve, electrode, section, bevel in simple, bevel in double, bevel in, simple, double, bevel in, the preparations will be used, on rods that are soldered in position, horizontal for rods in, vertical position, axis of symmetry, angle of, support of, stringers, connection steel in, beam, Welding point, welded Mesh, concrete, each in intermediate supports, of lamina, lasacero romsa, stiffeners, crossbar, m
Raw text data extracted from CAD file:
| Language | Spanish |
| Drawing Type | Detail |
| Category | Construction Details & Systems |
| Additional Screenshots |
 |
| File Type | dwg |
| Materials | Concrete, Steel, Other |
| Measurement Units | |
| Footprint Area | |
| Building Features | Parking, Garden / Park |
| Tags | autocad, base, based, building, construction, department, DETAIL, details, DWG, FOUNDATION, foundations, fundament, piles, plant, specifications, structural |
