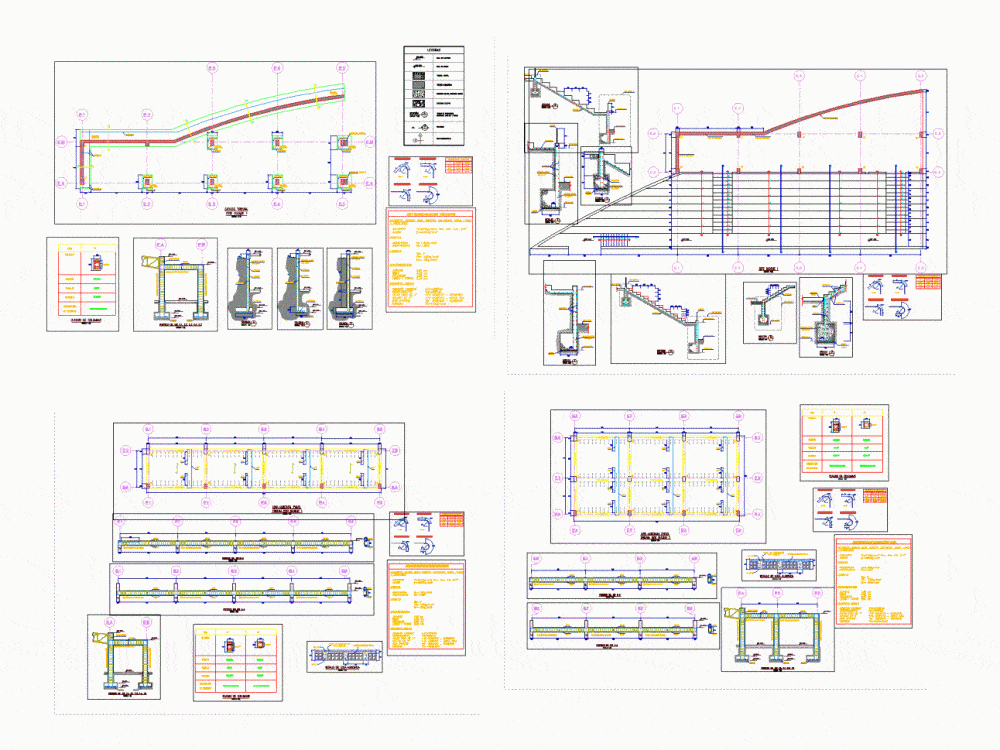
Structure Sports Field DWG Detail for AutoCAD
STRUCTURE DETAIL WALL COLUMNS AND BEAMS
Drawing labels, details, and other text information extracted from the CAD file (Translated from Spanish):
location, district, region, province, Location, draft:, date:, approved:, drawing:, flat:, flat, scale:, design:, November, architecture, huari, ancash, san pedro chana, urban of san pedro district, rahuaychacra in the area, of the sports field, from chana huari, responsable:, from san pedro de chana, district Municipality, section, section, elev., legends, level in elevation, level in plant, natural terrain, compacted ground, concrete reinforced concrete, concrete cycle, titles of other details, sections, structural axes, elev., section, elev., section, section, section, section, section, section, section, section, section, section, elev., section, indicated, December, structure, block module, plant, cuts details, section, section, section, section, section, section, section, section, section, indicated, December, structure, block module, slab, cuts details, location, district, region, province, Location, draft:, date:, approved:, drawing:, flat:, flat, scale:, design:, November, architecture, huari, ancash, san pedro chana, urban of san pedro district, rahuaychacra in the area, of the sports field, from chana huari, responsable:, from san pedro de chana, district Municipality, det., section, section, section, and b, and the, and b, and the, temperature steel, stirrups, hooks, bending diameters, block column, block column, block column, block column, ss.hh, npt., males, ss.hh, npt., women, ss.hh, disabled, npt., overeating, masonry, Cyclopean, section, overeating, masonry, section, section, overeating, masonry, npt., section, platform shoes, this block, platform shoes, this block, platform shoes, this block, lightened slab, tribune this block, lightened slab, tribune this block, lightened slab, tribune this block, and c, and b, and the, kind, column, section, rods, stirrups, distribution, of stirrups, column table, porticos of the axis, and c, and b, and the, and b, and the, and b, and the, and b, and the, and b, and the, and b, and the, and b, and c, and b, and the, and c, and b, and the, porticos of the axis, porticos of the axis, porticos of the axis, and the, and b, and c, porticos of the axis, npt., npt., section, sole, npt., npt., section, sole, and the, and b, this block, and the, and b, and the, and b, see detail, sole, reinforced concrete, see detail, sole, reinforced concrete, see detail, concrete, sole, reinforced concrete, section, section, section, npt., npt., section, sole, slab detail lightened, detail, see detail, detail, sole, detail, detail, retaining wall, n.p.t, npt., simple, meeting, railing, railing, n.p.t, n.p.t, npt., and c, and b, and c, and b, and the, and the, and b, and the, and b, sole, see detail, section, see detail, railing, see detail, section, see detail, railing, detail, sole, see detail, railing, railing, detail, railing, metal door, detail, npt., npt., porticos of the axis, sole, npt., sole, npt., sole, and the, and b, sole, npt., npt., porticos of the axis, sole, and the, and b, sole, npt., npt., porticos of the axis, sole, this block, npt., concrete foundation, Cyclopean, concrete foundation, Cyclopean, concrete foundation, Cyclopean, concrete foundation, olimpic mesh
Raw text data extracted from CAD file:
| Language | Spanish |
| Drawing Type | Detail |
| Category | Construction Details & Systems |
| Additional Screenshots |
 |
| File Type | dwg |
| Materials | Concrete, Masonry, Steel, Other |
| Measurement Units | |
| Footprint Area | |
| Building Features | |
| Tags | athletic field, autocad, beams, columns, DETAIL, DWG, erdbebensicher strukturen, field, seismic structures, sports, structure, strukturen, wall |
