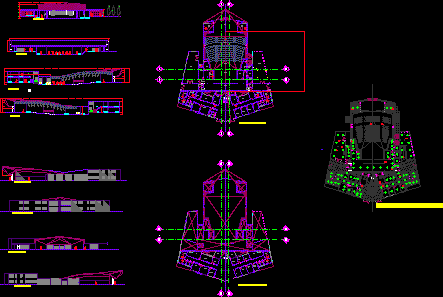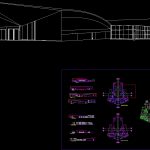
Structures Of An Audience DWG Block for AutoCAD
BASE STRUCTURE WITH SY LIGHTENED FOUNDATIONS AND METAL STRUCTURE
Drawing labels, details, and other text information extracted from the CAD file (Translated from Spanish):
drop-in-counter napkin dispenser, ss.hh ladies, ss.hh men, ups, meeting room, acquisition office, admission, office human resources, office of ing. hospital, service office, information technical office, finance office, finance technical office, finance secretary, information secretary, archive, equipment room, machine deposit, audio crontol, translation, food store, chronometer, emergency exit , store, cafeteria, pediatric office, topical, cleaning, stretchers, control, ss.hh special, dorm. doctor, triage, nurses station, observation, box, general medicine, isolated bedroom, theater room, clothing store, hall, boys’ dressing room, women’s dressing room, after stage, dressing room, theater workshop, c. audio, c. machine, cut b – b, cut a – a, cut c – c, reception, corridor, warehouse, hall, stage, bleachers, cut d – d, lateral elevation, rear elevation, frontal elevation, foyer, corridor, first level environments, second level by environments, first level – points of light
Raw text data extracted from CAD file:
| Language | Spanish |
| Drawing Type | Block |
| Category | Entertainment, Leisure & Sports |
| Additional Screenshots |
 |
| File Type | dwg |
| Materials | Other |
| Measurement Units | Metric |
| Footprint Area | |
| Building Features | |
| Tags | audience, Auditorium, autocad, base, block, cinema, DWG, foundations, lightened, metal, structure, structures, Theater, theatre |
