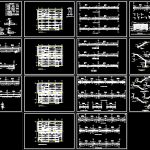
Structures – Hotel And Commercial DWG Detail for AutoCAD
Plane Structures: Foundation; lightened; beams; stairs; details; courts; all of the 5 levels
Drawing labels, details, and other text information extracted from the CAD file (Translated from Spanish):
foundation, sole, niv cim., niv cim., sole, niv cim., sole, niv cim., sole, stirrups, niv cim., sole, stirrups, stirrups, stirrups, stirrups, stirrups, stirrups, stirrups, stirrups, stirrups, stirrups, stirrups, lightened level, lightened level, lightened level, lightened typical plant level, stirrups, stirrups, stirrups, stirrups, stirrups, stirrups, stirrups, stirrups, stirrups, stirrups, stirrups, stirrups, stirrups, stirrups, stirrups, stirrups, stirrups, stirrups, stirrups, stirrups, stirrups, stirrups, stirrups, stirrups, stirrups, stirrups, stirrups, stirrups, stirrups, stirrups, stirrups, stirrups, stirrups, stirrups, stirrups, stirrups, stirrups, kind, level, section, longitudinal steel, stirrups, column table, design overloads: rooms: corridors stairs: slabs ladder: concrete reinforced with f’c flowing steel fy corrido: concrete cyclopean with f’c columns beams mooring of walls: concrete reinforced with f’c steel of fluence fy load capacity of the terrain the placement of the shoe will be placed cm of soles. of the floor to use cement type in the foundation. put waterproofing additives in the tank. aggregates: coarse aggregate will consist of crushed natural gravel. Nominal maximum size of the coarse aggregate should not be greater than: for cementitious concrete surpluses. for structural beams. for the rest of the elements. fine aggregate will consist of natural sand its particles will be compact resistant. both their particles will be free of organic matter particles other harmful substances. masonry unit of walls: tambourine brick with holes made in the factory. mortar: the mortar will consist of portland sand cement in the volumetric proportion to place sand compacted from under the false floor. place supports to avoid landslides damage due to the soil is weak. all the walls will be confined by columns beams of mooring formwork removal: minimum periods of removal of the formwork elements of support will be governed by the following times: beams columns: hours. even light: days. of greater lights m: day for each meter of excess. from beams to light: days. of beams greater than light: day for each meter of excess. seismic – resistant structural system: porticos seismic parameters of design: factor of factor of factor of amplification factor of length of hooks of stirrups: cm. the length of overlaps of the steel longitudinal rods are: cm. cm. cm slabs: cm slabs beams mooring beams: perform resistance tests of masonry units of masonry walls in the excavation of excavate in a way not to produce movements that cause damage people’s propitities. to do footwear, coating hooks on beams:, db stirrup diameter, lightened slab, lengths of overlap of longitudinal steel rods in columns:, build from here
Raw text data extracted from CAD file:
| Language | Spanish |
| Drawing Type | Detail |
| Category | Construction Details & Systems |
| Additional Screenshots |
 |
| File Type | dwg |
| Materials | Concrete, Masonry, Steel, Other |
| Measurement Units | |
| Footprint Area | |
| Building Features | |
| Tags | autocad, beams, commercial, courts, DETAIL, details, DWG, earthquake resistant structure, erdbebensicher strukturen, FOUNDATION, Hotel, levels, lightened, plane, seismic structures, stairs, structures, strukturen |
