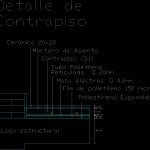ADVERTISEMENT

ADVERTISEMENT
Subfloor DWG Detail for AutoCAD
DETAILS SYSTEM USED IN SUBFLOOR OF BUILDING ADEQUATE APORTICADOS SYSTEMS
Drawing labels, details, and other text information extracted from the CAD file (Translated from Spanish):
expanded polystyrene, mesh electros., reticulated, micro polyethylene film, underfloor, structural slab, polyethylene pipe, underfloor, ceramics, detail of, seat mortar
Raw text data extracted from CAD file:
| Language | Spanish |
| Drawing Type | Detail |
| Category | Construction Details & Systems |
| Additional Screenshots |
 |
| File Type | dwg |
| Materials | |
| Measurement Units | |
| Footprint Area | |
| Building Features | |
| Tags | adequate, assoalho, autocad, building, deck, DETAIL, details, DWG, fliese, fließestrich, floating floor, floor, flooring, fußboden, holzfußboden, piso, plancher, plancher flottant, system, systems, tile, Wood |
ADVERTISEMENT
