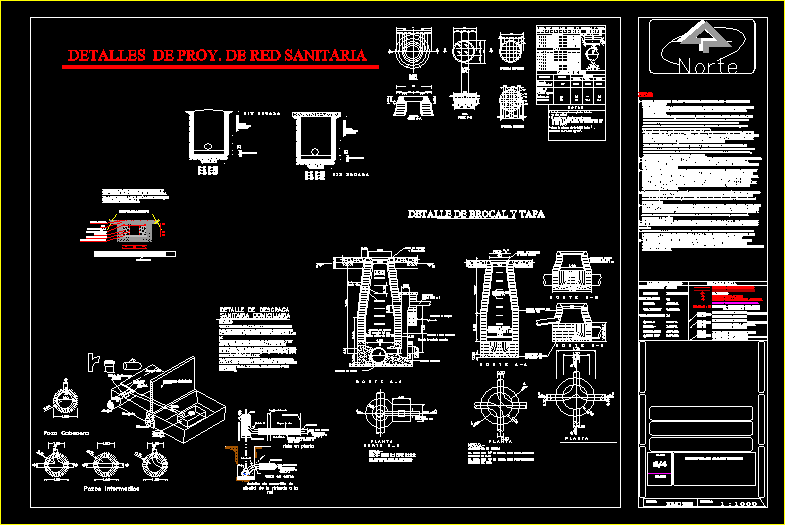
Subsurface Drainage – Details DWG Detail for AutoCAD
Subsurface Drainage – Details
Drawing labels, details, and other text information extracted from the CAD file (Translated from Spanish):
north, variable, steps with, partition, variable, cut, reinforced concrete, cement asbestos tray, flattened with mortar, concrete or vitrified tube, tamped, pipe, or cast iron, concrete curb, plant, cut – b, detail of curbstone and lid, plant, curbstone, upper grill, lid, lower grill, cut aa, cut bb, notes, quantities of work, steel, cover, curb, no., type, sketch, list of rods for the curb and lid, in another unit, concept, unit, quantity, total, reinforcement, rods, flattened with mortar, corteb – b, steps with, or cast iron, concrete curbstone, partition joined with, masonry, stone with mortar, cortec – c, dimensions in meters, notes.-, dimensions are in centimeters, except those indicated in another unit., well head, intermediate wells, detail of dismantling, sanitary domicile, key, flat, sanitary drain, stair a, date, q. max. ext., q. max. inst., vel. of proy., coef. of security, coef. of contr., pipe, endowment, population of project, project data, depth, drag lift, elevation of the land, upper elevation of the well, elevation of fallen terraced, m – milesimas – inches, length – slope – diameter, well of common sight, well of visit with fallen terraced, existing sanitary drainage, drainage sanitary project, no. well, existing common sight, symbology, sinescala, tamped template, interior albanal, partition wall with poor mix, which will be removed when connecting, comes from the house, drain, main network, direction of the stream, garrison bench, outside albanal, union bell, wall of the lot, insertion yee, face of facade, flow, foundation, sidewalk, registry, main, sewer, saddle unloading, or slant, road stream, boulder stone, walls polished finish, asphalt folder, base, ducts of ditches, during the construction process of the sanitary drainage, the water drainage is considered in the ditches that are flooded., proy details. health network
Raw text data extracted from CAD file:
| Language | Spanish |
| Drawing Type | Detail |
| Category | Construction Details & Systems |
| Additional Screenshots |
 |
| File Type | dwg |
| Materials | Concrete, Masonry, Steel, Other |
| Measurement Units | Metric |
| Footprint Area | |
| Building Features | |
| Tags | abwasserkanal, autocad, banhos, casa de banho, DETAIL, details, drainage, DWG, fosse septique, mictório, plumbing, sanitär, Sanitary, sewer, toilet, toilette, toilettes, urinal, urinoir, wasser klosett, WC |

