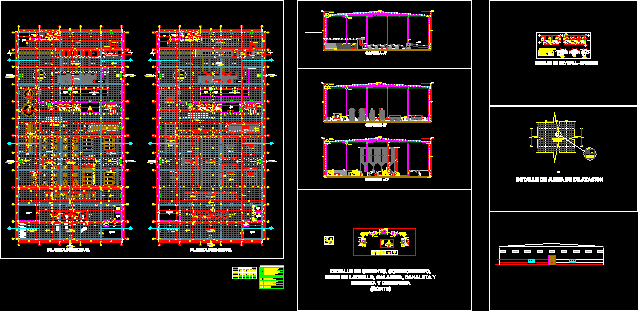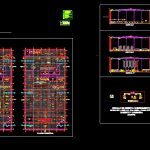
Sugar Factory DWG Detail for AutoCAD
Plants and Plant Construction Details of Sugar Manufacturing.
Drawing labels, details, and other text information extracted from the CAD file (Translated from Spanish):
sugar, outlet, heaters, pre-heaters, battery-b evaporators, battery evaporators – a, clarifier door, rapidor clarifier, mass a – b, silver, pre – evaporator, mass receiving tank – c, centrifuges, hoppers, laboratory, projection balance, iron armor projection, iron pond, stainless steel railing, elevator projection, mill, trapiche mills, turbines, shredder, trapiche electrical house, bagasse duct projection, sugar factory entrance, fiber, stacker parking , deposit of materials, exit bags of sugar, unloading area, brick wall, high window projection, artisan brick wall, water pond, polished concrete base for mills, rotex shaker, polished concrete floor, diffuser engine, trpaiche herremientas section, concrete base for mills, ss.hh, main sugar production hall, emergency luminaire. autonomous projectors, fire protection installations, evacuation route, manual alarm button, fire alarm siren, includes signaling pictogram, fluorescence type emergency luminaire, finishing panel, warehouse, steel beam projection, leveler, turbine pipe projection, brick wall, juice scale, rock-on screw, screw, decorative panel, rock-on, pitch coating, finished floor, colorless glass, wall, drywall partition, legend, siren alarm of insendios, fire protection installations, double magma, sugar deposit, projection of balance conveyor, reinforced and polished concrete floor, coarse sand paste, sand filling, base stone, artisan brick, plastering with grit, natural terrain, balance conveyor, sewing machine, table steel, loading machine – stevedore, concrete slab, bags of sugar, wooden stretcher, c – c ‘cut, bruña, upper flange truss, brass gutter, galvanized calamine cover, rubber spigot, washer with hook, lower flange truss, eternit calamine, coarse gravel sand leveling mortar, plant, snap hook, washer with rubber, ridge anchored with screws, galvanized calamine cover, outlet of emergency, entrance of factory, main plant, engineer’s office, superintendent’s office, filing cabinet, septum drywall pastestado and painted, metal column, b-b ‘cut, cut to-a’, projection of strip, trapiche-mills, offices of engineers, detail of typical floor, detail of drywall – offices, detail of expansion joint, transition plate, welding, dilatation board with asphalt seal, rubbed cement, compacted or affirmed land, doors, windows, high window
Raw text data extracted from CAD file:
| Language | Spanish |
| Drawing Type | Detail |
| Category | Industrial |
| Additional Screenshots |
 |
| File Type | dwg |
| Materials | Concrete, Glass, Steel, Wood, Other |
| Measurement Units | Metric |
| Footprint Area | |
| Building Features | Garden / Park, Elevator, Parking |
| Tags | autocad, construction, DETAIL, details, DWG, factory, industrial building, manufacturing, plant, plants, sugar |
