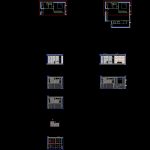ADVERTISEMENT

ADVERTISEMENT
Suite – Dry Construction DWG Detail for AutoCAD
Bedroom suite; 1:25 detail; room divider wardrobe and bathroom. detail: sliding door; radiating floor; bulkheads; bearing walls.
Drawing labels, details, and other text information extracted from the CAD file (Translated from Catalan):
upc, etsab, unicode, details of compassion ltcn, Technical partition of plates of laminated knauf laminated plaster formed by two faces with two plates standard of screwed with autorroscants a structure of galvanized steel of separated between axes arriostrats among them with pieces of the same plate separated between axes giving a minimum total width of Shape of the soul with rock wool of thickness of density technical partitions wetlands
Raw text data extracted from CAD file:
| Language | N/A |
| Drawing Type | Detail |
| Category | Construction Details & Systems |
| Additional Screenshots |
 |
| File Type | dwg |
| Materials | Steel |
| Measurement Units | |
| Footprint Area | |
| Building Features | Car Parking Lot |
| Tags | adobe, autocad, bathroom, bausystem, bedroom, construction, construction system, covintec, DETAIL, door, dry, DWG, earth lightened, erde beleuchtet, losacero, plywood, room, sliding, sperrholz, stahlrahmen, steel framing, suite, système de construction, terre s, WARDROBE |
ADVERTISEMENT
