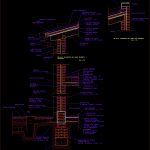
Surface Drainage Detail DWG Detail for AutoCAD
Surface Drainage Detail – Construction Details
Drawing labels, details, and other text information extracted from the CAD file (Translated from Spanish):
continuous rubble concrete: rubble, rubble concrete: rubble, lime floor, hydraulically insulated hydraulic insulation type, ceramic floor: joint min. mm., ceramic ceramics, smoothing for concrete floors: sand, perimeter path, thick lime, fine air lime, thermal insulation, of foundation common bricks mortar: lime, exposed brick wall with joint taken, reinforcement, dilatation meeting, faith anchor spun, h filling, armor faith, slab hº aº, plaster ceiling, ceramic ceramics, ceramic floor:, lime floor, smoothing for concrete floors: sand, exposed brick wall with joint taken, dilatation meeting, babeta de venep, sardinel brick, mixture, pine planked, chained faith, micron polyethylene vapor barrier, thermal insulation, pine drainer slat, hydraulic insulation asphalt membrane, Toothed nail holder with lead head, nailer, trapezoidal sheet, galvanized sheet metal, galvanized sheet channel, leveling folder, lapacho, detail meeting of wall with cover esc., detail of cover encounter esc., hydraulically insulated hydraulic insulation type, downpipe galvanized sheet, hydrofugo concrete folder with waterproof: waterproof, grampa, chained faith, vapor barrier, polyethylene film, rack, patio sink
Raw text data extracted from CAD file:
| Language | Spanish |
| Drawing Type | Detail |
| Category | Construction Details & Systems |
| Additional Screenshots |
 |
| File Type | dwg |
| Materials | Concrete |
| Measurement Units | |
| Footprint Area | |
| Building Features | Deck / Patio |
| Tags | autocad, construction, construction details section, cut construction details, DETAIL, details, drainage, DWG, surface |
