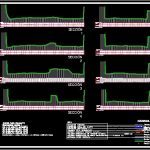ADVERTISEMENT

ADVERTISEMENT
Surveying Plane DWG Detail for AutoCAD
Surveying Plane – Details
Drawing labels, details, and other text information extracted from the CAD file (Translated from Spanish):
vegetable mantle, access ramp, entrance to site, security office, entry to the field, public road, brick manufacturing sector, local coordinates, fixed points placed, elevation, note: coordinates and dimensions referred to a local arbitrary system. bounded, upper edge, lower contour, cross sections, access ramp to deposit, north, fixed point, progressive
Raw text data extracted from CAD file:
| Language | Spanish |
| Drawing Type | Detail |
| Category | Handbooks & Manuals |
| Additional Screenshots |
 |
| File Type | dwg |
| Materials | Other |
| Measurement Units | Metric |
| Footprint Area | |
| Building Features | |
| Tags | autocad, DETAIL, details, DWG, plane, surveying |
ADVERTISEMENT
